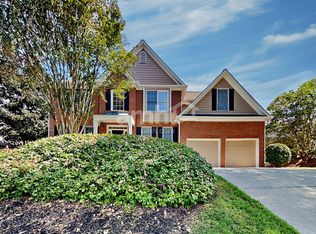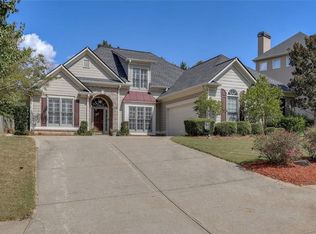Bridgemill offers resort style amenities including resort style pool, tennis with pro shop, golf, athletic club, etc with additional fees. Home has recently been painted and new flooring throughout. Roof 8 years old. HVAC 4 years old. Brick front with 2 car garage, laundry off kitchen, formal dining room, 2 story family room and also an office/ formal living room. Private tree lined back yard with fence. Enjoy the privacy from your patio off the kitchen/family room. Basic Social Membership is $75/mo.
This property is off market, which means it's not currently listed for sale or rent on Zillow. This may be different from what's available on other websites or public sources.

