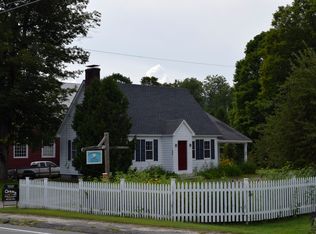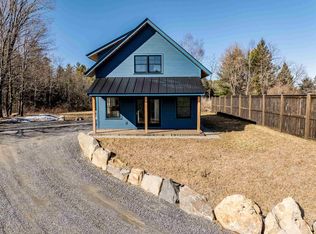This 5751 square foot single family home has 10 bedrooms and 10.0 bathrooms. This home is located at 638 State Route 114 Rd, East Burke, VT 05832.
This property is off market, which means it's not currently listed for sale or rent on Zillow. This may be different from what's available on other websites or public sources.

