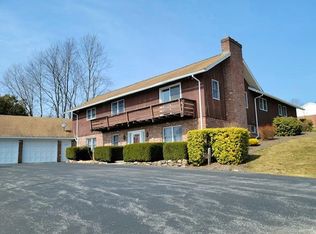PRICE SLASHED $40,000 ON THIS HIGH QUALITY 4 BED 3 BATH HOME WITH 3 STALL GARAGE. MANY EXTRAS. Beautiful Cherry Kitchen w/ Island and Beamed Ceiling, Desk , Bay Window w/custom remote control blinds. Wood Flooring in FR and DR. Ample Closets throughout house, First Floor Dream Laundry Area Great for Storage and Party Prep, Fireplace in Family Room, Custom built ins. Basement: Huge family room perfect for game tables, home schooling, spacious bath, work room work bench, New 50 Gallon Hot Water Tank, and 200 amp Service. Walk Up Attic completely floored for amazing storage! Outside a natural gas grill and patio for entertaining, tiered gardens plus level side yard all the way to Sunset Road to left of house. One Year Home Warranty provided for lucky buyer covering all interior mechanica
This property is off market, which means it's not currently listed for sale or rent on Zillow. This may be different from what's available on other websites or public sources.

