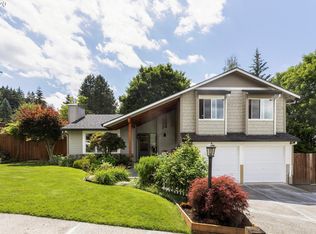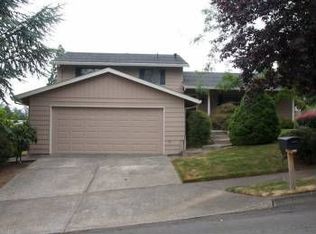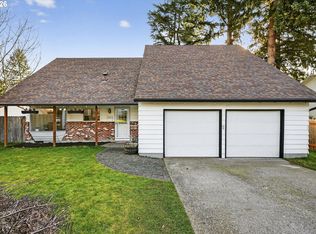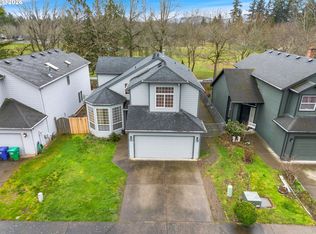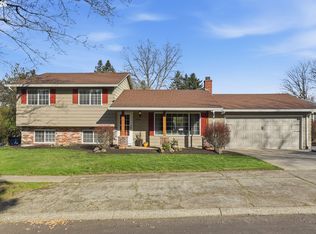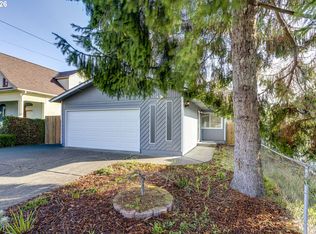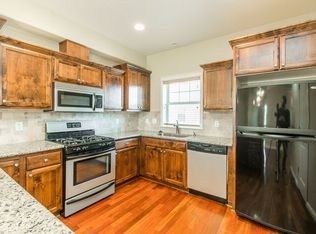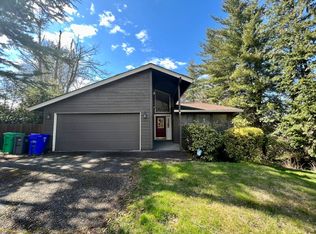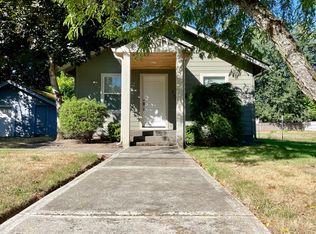OPEN HOUSE SATURDAY (VALENTINES DAY)! 11-1pm. This updated split-level on a quiet corner lot offers the space, privacy, and move-in confidence today’s buyers are looking for—without the project list. Upstairs, life flows easily. A light-filled living room with fireplace opens to a dining area with deck access, perfect for morning coffee or evening unwinding. The kitchen comes fully equipped with brand-new appliances, and three bedrooms—including a primary with private bath access—give everyone room to spread out. Downstairs expands your possibilities. A spacious family room with decorative fireplace creates a natural second living space—ideal for guests, a home office, or simply somewhere to retreat. An additional bedroom, full bath, and laundry room with brand-new washer/dryer and built-in storage keep daily life simple and organized.The infrastructure is handled. Updated electrical and plumbing. Roof approximately 7 years old. New fence for privacy. RV/boat parking. Mature landscaping on a corner lot that feels tucked away but stays connected. The location delivers. Walk to Springwater Trail. Stroll to downtown Gresham. Groceries, parks, schools, and commuter routes are all close—so you spend less time driving and more time living. This is the kind of home where you unpack once and settle in for the long haul. It’s ready. You will be too. Schedule your showing today. Home is staged but owner occupied. Must have appointment and at least 2 hour notice!
Active
Price cut: $10K (2/10)
$489,900
638 SW 7th St, Gresham, OR 97080
4beds
1,622sqft
Est.:
Residential, Single Family Residence
Built in 1976
7,405.2 Square Feet Lot
$-- Zestimate®
$302/sqft
$-- HOA
What's special
Updated split-levelNew fence for privacyAdditional bedroomQuiet corner lot
- 42 days |
- 2,127 |
- 125 |
Likely to sell faster than
Zillow last checked: 8 hours ago
Listing updated: February 16, 2026 at 04:21pm
Listed by:
Korrie Hicks 503-680-4371,
KOR Realty
Source: RMLS (OR),MLS#: 300433245
Tour with a local agent
Facts & features
Interior
Bedrooms & bathrooms
- Bedrooms: 4
- Bathrooms: 2
- Full bathrooms: 2
Rooms
- Room types: Bedroom 4, Laundry, Bedroom 2, Bedroom 3, Dining Room, Family Room, Kitchen, Living Room, Primary Bedroom
Primary bedroom
- Features: Ceiling Fan, Wallto Wall Carpet
- Level: Main
- Area: 143
- Dimensions: 13 x 11
Bedroom 2
- Features: Wallto Wall Carpet
- Level: Main
- Area: 100
- Dimensions: 10 x 10
Bedroom 3
- Features: Wallto Wall Carpet
- Level: Main
- Area: 100
- Dimensions: 10 x 10
Bedroom 4
- Features: Wallto Wall Carpet
- Level: Lower
- Area: 110
- Dimensions: 11 x 10
Dining room
- Features: Sliding Doors
- Level: Main
- Area: 90
- Dimensions: 9 x 10
Family room
- Features: Wallto Wall Carpet
- Level: Lower
- Area: 180
- Dimensions: 15 x 12
Kitchen
- Features: Dishwasher, Free Standing Range
- Level: Main
Living room
- Features: Fireplace, Wallto Wall Carpet
- Level: Main
- Area: 224
- Dimensions: 16 x 14
Heating
- Forced Air, Fireplace(s)
Cooling
- Central Air
Appliances
- Included: Dishwasher, Free-Standing Range, Free-Standing Refrigerator, Stainless Steel Appliance(s), Washer/Dryer, Gas Water Heater
- Laundry: Laundry Room
Features
- Ceiling Fan(s)
- Flooring: Tile, Wall to Wall Carpet
- Doors: Sliding Doors
- Windows: Double Pane Windows
- Basement: Finished
- Number of fireplaces: 1
- Fireplace features: Wood Burning
Interior area
- Total structure area: 1,622
- Total interior livable area: 1,622 sqft
Video & virtual tour
Property
Parking
- Total spaces: 2
- Parking features: Driveway, On Street, RV Access/Parking, RV Boat Storage, Attached
- Attached garage spaces: 2
- Has uncovered spaces: Yes
Features
- Levels: Two,Multi/Split
- Stories: 2
- Patio & porch: Covered Deck, Porch
Lot
- Size: 7,405.2 Square Feet
- Features: Corner Lot, SqFt 7000 to 9999
Details
- Additional structures: RVParking, RVBoatStorage
- Parcel number: R225086
Construction
Type & style
- Home type: SingleFamily
- Property subtype: Residential, Single Family Residence
Materials
- Wood Composite
- Roof: Composition
Condition
- Resale
- New construction: No
- Year built: 1976
Utilities & green energy
- Gas: Gas
- Sewer: Public Sewer
- Water: Public
Community & HOA
HOA
- Has HOA: No
Location
- Region: Gresham
Financial & listing details
- Price per square foot: $302/sqft
- Tax assessed value: $467,750
- Annual tax amount: $5,126
- Date on market: 1/6/2026
- Listing terms: Cash,Conventional,FHA,VA Loan
- Road surface type: Paved
Estimated market value
Not available
Estimated sales range
Not available
Not available
Price history
Price history
| Date | Event | Price |
|---|---|---|
| 2/10/2026 | Price change | $489,900-2%$302/sqft |
Source: | ||
| 1/6/2026 | Listed for sale | $499,900+28.2%$308/sqft |
Source: | ||
| 9/29/2020 | Sold | $390,000+2.7%$240/sqft |
Source: | ||
| 9/1/2020 | Pending sale | $379,900$234/sqft |
Source: Dominic Hernandez Real Estate Group, Inc. #20054238 Report a problem | ||
| 8/26/2020 | Listed for sale | $379,900$234/sqft |
Source: Dominic Hernandez Real Estate Group, Inc. #20054238 Report a problem | ||
Public tax history
Public tax history
| Year | Property taxes | Tax assessment |
|---|---|---|
| 2025 | $5,126 +4.5% | $251,920 +3% |
| 2024 | $4,907 +9.8% | $244,590 +3% |
| 2023 | $4,471 +2.9% | $237,470 +3% |
Find assessor info on the county website
BuyAbility℠ payment
Est. payment
$2,727/mo
Principal & interest
$2335
Property taxes
$392
Climate risks
Neighborhood: Gresham Butte
Nearby schools
GreatSchools rating
- 7/10East Gresham Elementary SchoolGrades: K-5Distance: 0.9 mi
- 2/10Dexter Mccarty Middle SchoolGrades: 6-8Distance: 1 mi
- 4/10Gresham High SchoolGrades: 9-12Distance: 1 mi
Schools provided by the listing agent
- Elementary: East Gresham
- Middle: Dexter Mccarty
- High: Gresham
Source: RMLS (OR). This data may not be complete. We recommend contacting the local school district to confirm school assignments for this home.
Open to renting?
Browse rentals near this home.- Loading
- Loading
