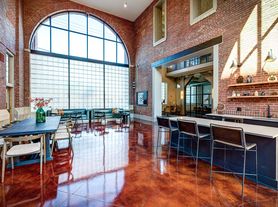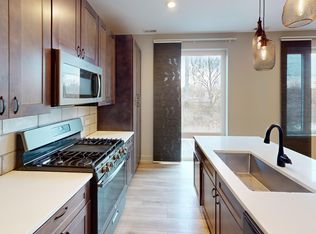Short Term options available. Let's chat
3 month lease. $5000 per month
6 month lease. $4000 per month
9 month lease. $3800 per month
text listing agent to schedule.
Rent includes water and scavenger.
Pets. Open to but will be on a case by case basis
Meticulously Renovated Modern Home with Luxury Finishes & Incredible Outdoor Space
This stunning home has been thoughtfully renovated from top to bottom, seamlessly blending modern luxury with everyday comfort. At the heart of the home lies a show-stopping, expansive kitchen complete with a large island perfect for entertaining, sleek stainless-steel appliances, a stylish drop-in sink, and soft-close cabinetry offering ample storage for all your culinary essentials.
The kitchen flows effortlessly into a sun-drenched family room featuring surround sound, creating a cozy and inviting space ideal for both relaxation and gatherings.
Retreat to the primary suite, a serene haven highlighted by a striking accent wall with exquisite millwork and double custom-built closets. The spa-inspired ensuite bath boasts a walk-in shower with a waterfall shower head and handheld wand, a double vanity, and a linen closet every detail designed for luxury and comfort.
The home also offers two additional spacious bedrooms and a second fully renovated bathroom showcasing contemporary finishes throughout.
The impressive heated 3-car garage offers extra square footage and endless possibilities whether for a home gym, workshop, or additional storage.
This home truly has it all: high-end updates, thoughtful design, and versatile living spaces inside and out.
Text me for more details on next steps.
Rent includes lawn/snow and scavenger.
No smoking
Pets. Open to but will be on a case by case basis
Meticulously Renovated Modern Home with Luxury Finishes & Incredible Outdoor Space
This stunning home has been thoughtfully renovated from top to bottom, seamlessly blending modern luxury with everyday comfort. At the heart of the home lies a show-stopping, expansive kitchen complete with a large island perfect for entertaining, sleek stainless-steel appliances, a stylish drop-in sink, and soft-close cabinetry offering ample storage for all your culinary essentials.
The kitchen flows effortlessly into a sun-drenched family room featuring surround sound, creating a cozy and inviting space ideal for both relaxation and gatherings.
Retreat to the primary suite, a serene haven highlighted by a striking accent wall with exquisite millwork and double custom-built closets. The spa-inspired ensuite bath boasts a walk-in shower with a waterfall shower head and handheld wand, a double vanity, and a linen closet every detail designed for luxury and comfort.
The home also offers two additional spacious bedrooms and a second fully renovated bathroom showcasing contemporary finishes throughout.
The impressive heated 3-car garage offers extra square footage and endless possibilities whether for a home gym, workshop, or additional storage.
This home truly has it all: high-end updates, thoughtful design, and versatile living spaces inside and out.
House for rent
Accepts Zillow applications
$3,200/mo
638 S Oakland Ave, Villa Park, IL 60181
3beds
1,200sqft
Price may not include required fees and charges.
Single family residence
Available now
Cats, dogs OK
Central air
Hookups laundry
Detached parking
Forced air
What's special
Accent wallSpacious bedroomsLarge islandPrimary suiteFully renovated bathroomSurround soundCustom-built closets
- 38 days |
- -- |
- -- |
Travel times
Facts & features
Interior
Bedrooms & bathrooms
- Bedrooms: 3
- Bathrooms: 2
- Full bathrooms: 2
Heating
- Forced Air
Cooling
- Central Air
Appliances
- Included: Dishwasher, Freezer, Microwave, Oven, Refrigerator, WD Hookup
- Laundry: Hookups
Features
- WD Hookup
- Flooring: Carpet, Hardwood, Tile
Interior area
- Total interior livable area: 1,200 sqft
Property
Parking
- Parking features: Detached, Off Street
- Details: Contact manager
Features
- Exterior features: Bicycle storage, Extra parking, Heating system: Forced Air, Water included in rent
Details
- Parcel number: 0610407035
Construction
Type & style
- Home type: SingleFamily
- Property subtype: Single Family Residence
Utilities & green energy
- Utilities for property: Water
Community & HOA
Location
- Region: Villa Park
Financial & listing details
- Lease term: 1 Year
Price history
| Date | Event | Price |
|---|---|---|
| 11/2/2025 | Price change | $3,200-3%$3/sqft |
Source: Zillow Rentals | ||
| 10/30/2025 | Price change | $3,300-2.2%$3/sqft |
Source: Zillow Rentals | ||
| 10/29/2025 | Price change | $3,375-3.6%$3/sqft |
Source: Zillow Rentals | ||
| 10/16/2025 | Price change | $3,500-7.9%$3/sqft |
Source: Zillow Rentals | ||
| 10/9/2025 | Price change | $3,800-5%$3/sqft |
Source: Zillow Rentals | ||

