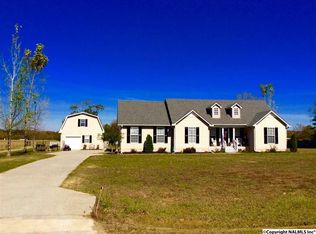Sold for $1,050,000 on 09/15/23
$1,050,000
638 S Cedar Cove Rd, Hartselle, AL 35640
4beds
3baths
5,079sqft
Single Family Residence
Built in 2016
20 Acres Lot
$-- Zestimate®
$207/sqft
$3,086 Estimated rent
Home value
Not available
Estimated sales range
Not available
$3,086/mo
Zestimate® history
Loading...
Owner options
Explore your selling options
What's special
Welcome to this exquisite 4-bedroom, 3-bath custom-built home nestled on a sprawling 20-acre estate in the charming area of Hartselle Alabama. Boasting a perfect blend of luxury, functionality, and scenic beauty, this property offers a truly unparalleled living experience. As you step inside, you'll immediately notice the impeccable craftsmanship and attention to detail throughout. The home features stunning custom-built cabinetry, oak & tile flooring, and soaring 9 and 11-foot ceilings that create an atmosphere of grandeur and elegance. Every inch of this residence has been thoughtfully designed to provide the ultimate in comfort and style.
The heart of the home is the gourmet kitchen. The open floor plan seamlessly connects the kitchen to the inviting breakfast room, where you can enjoy your morning coffee while overlooking the serene backyard pool area and an open den/family area featuring a stone fireplace.
For formal gatherings, the separate dining room awaits, adorned with coffered ceilings, setting the stage for memorable meals and special occasions. The luxurious finishes and thoughtful design elements continue throughout the entire residence, creating a cohesive and sophisticated aesthetic.
The master suite is a true sanctuary, offering large closets, a separate dressing area, and even a safe room for added peace of mind. The en-suite bathroom is a spa-like oasis, featuring exquisite fixtures and finishes for relaxation.
Outside, the charm continues with a stunning exterior adorned with brick and stacked stone, complemented by professionally landscaped grounds and a sprinkler system that ensures the lush greenery is always vibrant. The expansive property also includes fenced-in farmland, perfect for those with equestrian or farming interests.
Additionally, there is a substantial 50 x 100 pole barn on the premises, providing ample storage space.
Despite its private and serene setting, this property offers convenience and accessibility. Located a mere 35 minutes from Huntsville and just one hour from Birmingham, you can enjoy the tranquility of country living while still being within reach of major cities. Property located less than 10 minutes from interstate 65, making commuting and travel a breeze.
In summary, this property represents a rare opportunity to own a slice of paradise in Hartselle, Alabama. With its impeccable design, luxurious finishes, breathtaking views, and prime location, this home is a true gem. Call for your private showing today.
Zillow last checked: 8 hours ago
Listing updated: August 25, 2024 at 02:21pm
Listed by:
Traci Richey,
Lake League Real Estate,
Non Member,
Non - Board Member
Bought with:
Traci Richey
Lake League Real Estate
Source: Walker County Area MLS,MLS#: 23-1326
Facts & features
Interior
Bedrooms & bathrooms
- Bedrooms: 4
- Bathrooms: 3
Heating
- Central, Central (Gas)
Cooling
- Central Air
Appliances
- Included: Dishwasher, Microwave, Gas Oven, Gas Range, Refrigerator, Gas Water Heater
Features
- Flooring: Tile, Wood
- Has fireplace: Yes
- Fireplace features: Wood Burning
Interior area
- Total structure area: 5,079
- Total interior livable area: 5,079 sqft
Property
Parking
- Total spaces: 3
- Parking features: Attached
- Attached garage spaces: 3
Features
- Stories: 1
- Patio & porch: Covered Patio, Deck, Patio, Porch
- Exterior features: Rain Gutters, Sprinkler
- Has private pool: Yes
- Pool features: In Ground
- Fencing: Fenced
- Waterfront features: No - None
Lot
- Size: 20 Acres
- Features: Lush Fenced Farm Land
Details
- Additional structures: Outbuilding
- Parcel number: 1608280000007002
- Zoning: _
Construction
Type & style
- Home type: SingleFamily
- Architectural style: Craftsman
- Property subtype: Single Family Residence
Materials
- Brick, Frame, Stone, Brick Veneer, Other, Drywall
- Roof: Shingle
Condition
- Existing Structure,Excellent
- New construction: No
- Year built: 2016
Utilities & green energy
- Sewer: Septic Tank
- Water: Public
Community & neighborhood
Location
- Region: Hartselle
- Subdivision: None
Price history
| Date | Event | Price |
|---|---|---|
| 9/15/2023 | Sold | $1,050,000-12.5%$207/sqft |
Source: Walker County Area MLS #23-1326 | ||
| 9/13/2023 | Pending sale | $1,200,000$236/sqft |
Source: Walker County Area MLS #23-1326 | ||
| 8/10/2023 | Contingent | $1,200,000$236/sqft |
Source: Walker County Area MLS #23-1326 | ||
| 7/6/2023 | Listed for sale | $1,200,000$236/sqft |
Source: Walker County Area MLS #23-1326 | ||
Public tax history
| Year | Property taxes | Tax assessment |
|---|---|---|
| 2024 | $2,446 | $66,840 |
Find assessor info on the county website
Neighborhood: 35640
Nearby schools
GreatSchools rating
- 4/10Falkville Elementary SchoolGrades: PK-5Distance: 4.1 mi
- 4/10Falkville High SchoolGrades: 6-12Distance: 4 mi
Schools provided by the listing agent
- Elementary: County
- Middle: County
- High: County
Source: Walker County Area MLS. This data may not be complete. We recommend contacting the local school district to confirm school assignments for this home.

Get pre-qualified for a loan
At Zillow Home Loans, we can pre-qualify you in as little as 5 minutes with no impact to your credit score.An equal housing lender. NMLS #10287.
