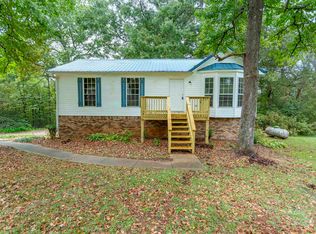New siding , new exterior paint & dish washer 6/2020, new interior paint, New HVAC 11/2019, Metal roof 2010, Bonus room & laundry finished aprx 3 years ago per owner. Great home updated & ready for you. Laminate wood flooring, Great room with fireplace, eat-in kitchen, Master bedroom with private bath, 2 additional bedrooms and a full bath. There is a large deck off the kitchen that leads to the private, fenced back yard where you can find grape and blackberry vines. Downstairs is a bonus room with laundry area and storage closets. The 2 car garage has a workbench and plenty of room for storage. There is also an extra parking pad to give you more parking space. The covered front porch is great for your morning coffee. Call today!
This property is off market, which means it's not currently listed for sale or rent on Zillow. This may be different from what's available on other websites or public sources.

