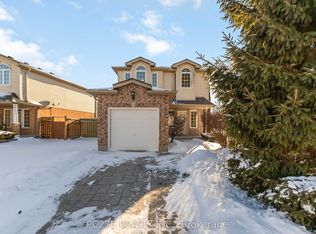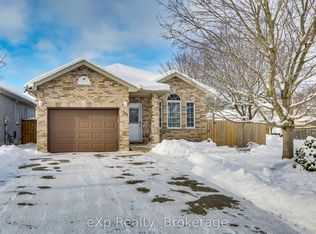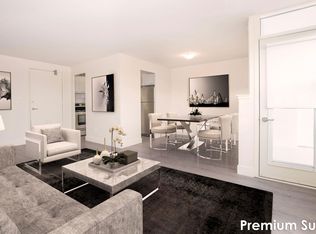Welcome 638 Ridgeview Drive, a 2 storey home with 3 bedrooms, 4 bathrooms, finished basement, and single car garage. Located in a desirable Northeast community and close to many amenities. Right outside your front door is access to an environmentally significant area, Kilally Meadows: countless trails, nature adventures and paths that run alongside the North Thames River which are ideal for the outdoor/nature enthusiast. Highlights of this home include an open concept main level, living room accent wall/electric fireplace, kitchen with wood cabinetry, center island, and stainless steel appliances, spacious tiled foyer, inside garage entry, main level powder room with granite countertop, master bedroom with electric fireplace below a veneer stone wall, walk in closet and ensuite with granite counter top with vessel sink, fully finished basement with cold cellar and new bathroom (2021). Access your fully fenced, landscaped backyard through the main level sliding door onto your deck and enjoy the convenience of a natural gas hookup for your bbq. Mature perennials await you this spring! Newer roof was installed (2017) with Timberline Lifetime Ultra HD shingles. Ample parking space via the double wide paved driveway and single garage is sure to please. This property will check all the boxes, come see it for yourself. Flexible closing available.
This property is off market, which means it's not currently listed for sale or rent on Zillow. This may be different from what's available on other websites or public sources.


