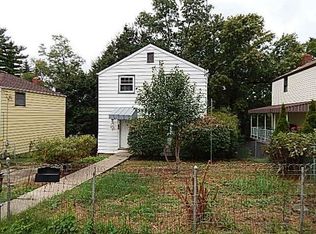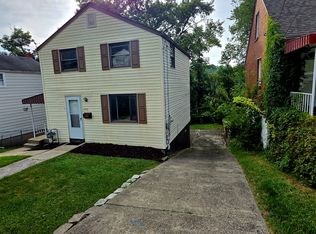Sold for $196,500
$196,500
638 Ridgemont Dr, Pittsburgh, PA 15220
3beds
966sqft
Single Family Residence
Built in 1930
4,072.86 Square Feet Lot
$195,300 Zestimate®
$203/sqft
$1,466 Estimated rent
Home value
$195,300
$186,000 - $205,000
$1,466/mo
Zestimate® history
Loading...
Owner options
Explore your selling options
What's special
Welcome to this lovely home that is conveniently located on the border of Greentree, and just minutes from downtown Pittsburgh! You'll be greeted by the covered front porch, which is just off the parking pad that can accommodate 2 vehicles. The main level has nice hardwood floors that flow in to a beautifully updated kitchen with granite countertops, abundant cabinet space, and stainless steel appliances. The upper level offers 3 spacious bedrooms, plus an updated full bathroom! There is also pull-down attic access which is great for extra storage! The walk-out, waterproofed basement is large with potential to be a finished gameroom. There is also a separate laundry room and half bathroom. The back yard has a private deck area and nice yard space! All located on a low traffic street, walking distance to a bus stop, and just minutes to both the parkway and downtown!
Zillow last checked: 8 hours ago
Listing updated: August 20, 2025 at 02:57pm
Listed by:
Dan Haeck 412-655-0400,
COLDWELL BANKER REALTY
Bought with:
John Marzullo, RS323468
COMPASS PENNSYLVANIA, LLC
Source: WPMLS,MLS#: 1709209 Originating MLS: West Penn Multi-List
Originating MLS: West Penn Multi-List
Facts & features
Interior
Bedrooms & bathrooms
- Bedrooms: 3
- Bathrooms: 2
- Full bathrooms: 1
- 1/2 bathrooms: 1
Primary bedroom
- Level: Upper
- Dimensions: 12x10
Bedroom 2
- Level: Upper
- Dimensions: 12x9
Bedroom 3
- Level: Upper
- Dimensions: 9x8
Dining room
- Level: Main
- Dimensions: 10x10
Game room
- Level: Lower
- Dimensions: 21x18
Kitchen
- Level: Main
- Dimensions: 10x8
Laundry
- Level: Lower
- Dimensions: 10x9
Living room
- Level: Main
- Dimensions: 16x11
Heating
- Forced Air, Gas
Cooling
- Central Air
Appliances
- Included: Some Gas Appliances, Dryer, Dishwasher, Disposal, Microwave, Refrigerator, Stove, Washer
Features
- Flooring: Ceramic Tile, Hardwood, Vinyl
- Basement: Unfinished,Walk-Out Access
Interior area
- Total structure area: 966
- Total interior livable area: 966 sqft
Property
Parking
- Total spaces: 2
- Parking features: Off Street
Features
- Levels: Two
- Stories: 2
- Pool features: None
Lot
- Size: 4,072 sqft
- Dimensions: 0.0935
Details
- Parcel number: 0018G00082000000
Construction
Type & style
- Home type: SingleFamily
- Architectural style: Colonial,Two Story
- Property subtype: Single Family Residence
Materials
- Frame
- Roof: Asphalt
Condition
- Resale
- Year built: 1930
Utilities & green energy
- Sewer: Public Sewer
- Water: Public
Community & neighborhood
Community
- Community features: Public Transportation
Location
- Region: Pittsburgh
Price history
| Date | Event | Price |
|---|---|---|
| 8/20/2025 | Sold | $196,500-1.7%$203/sqft |
Source: | ||
| 7/17/2025 | Pending sale | $199,900$207/sqft |
Source: | ||
| 6/29/2025 | Listed for sale | $199,900+8.1%$207/sqft |
Source: | ||
| 3/28/2023 | Sold | $184,922$191/sqft |
Source: | ||
| 2/17/2023 | Pending sale | $184,922$191/sqft |
Source: | ||
Public tax history
| Year | Property taxes | Tax assessment |
|---|---|---|
| 2025 | $1,558 +6.8% | $63,300 |
| 2024 | $1,458 +580.7% | $63,300 +39.7% |
| 2023 | $214 | $45,300 |
Find assessor info on the county website
Neighborhood: Ridgemont
Nearby schools
GreatSchools rating
- 5/10Pittsburgh Westwood K-8Grades: K-5Distance: 0.7 mi
- 4/10Pittsburgh South Hills 6-8Grades: 6-8Distance: 1.3 mi
- 3/10Pittsburgh Brashear High SchoolGrades: 9-12Distance: 1.3 mi
Schools provided by the listing agent
- District: Pittsburgh
Source: WPMLS. This data may not be complete. We recommend contacting the local school district to confirm school assignments for this home.
Get pre-qualified for a loan
At Zillow Home Loans, we can pre-qualify you in as little as 5 minutes with no impact to your credit score.An equal housing lender. NMLS #10287.

