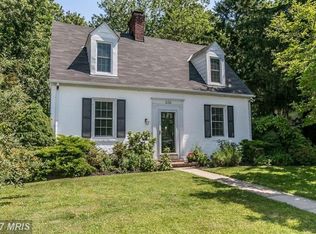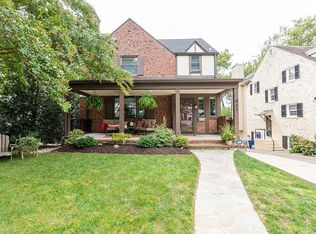Sold for $740,000 on 07/18/24
$740,000
638 Regester Ave, Baltimore, MD 21212
5beds
2,400sqft
Single Family Residence
Built in 1930
7,000 Square Feet Lot
$750,100 Zestimate®
$308/sqft
$4,647 Estimated rent
Home value
$750,100
$683,000 - $825,000
$4,647/mo
Zestimate® history
Loading...
Owner options
Explore your selling options
What's special
Wowza! 638 Regester Avenue is a fully renovated home in ever-popular Stoneleigh and is ready for you to move right in. So photogenic-- Fall in love with the spaces: open floor plan on the main level and four finished stories of space to live, love, and laugh. Enter the front door (designed to open extra wide for moving furniture, appliances, and more) into the spacious foyer. But don't get distracted by the gorgeous tile work, because you'll be delighted by the rest of the home. Flowing spaces, gorgeous kitchen cabinets and counters, first floor laundry and half bath, and a mud room space at the back door will check off a lot of your wants and needs. The back deck leads to a large grassy yard complete with shed, garage, and patio. You'll live in Stoneleigh so membership to the Stoneleigh Pool is guaranteed (just pay your $50 community fee plus pool dues--No waiting list). The pool is the center of activity for the summer. On the second level, retreat to three bedrooms and two full baths, including a primary bath. The third floor works as bedroom four, another family room, a home office or whatever and has a mini-split system for heat and air conditioning. The lower level is completely finished and features bedroom number five and a full bath. Perfect for guests, nanny, returning offspring and more. Take a look--you will be delighted!
Zillow last checked: 8 hours ago
Listing updated: July 18, 2024 at 08:58am
Listed by:
Ashley Richardson 410-868-1474,
Monument Sotheby's International Realty
Bought with:
Bethanie Fincato, 603666
Cummings & Co. Realtors
Source: Bright MLS,MLS#: MDBC2098006
Facts & features
Interior
Bedrooms & bathrooms
- Bedrooms: 5
- Bathrooms: 4
- Full bathrooms: 3
- 1/2 bathrooms: 1
- Main level bathrooms: 1
Basement
- Area: 1076
Heating
- Forced Air, Natural Gas
Cooling
- Central Air, Ceiling Fan(s), Ductless, Electric
Appliances
- Included: Microwave, Dishwasher, Disposal, Exhaust Fan, Oven/Range - Gas, Refrigerator, Electric Water Heater
- Laundry: Hookup, Main Level, Laundry Room
Features
- Breakfast Area, Built-in Features, Ceiling Fan(s), Dining Area, Open Floorplan, Eat-in Kitchen, Kitchen Island, Family Room Off Kitchen, Kitchen - Gourmet, Primary Bath(s), Recessed Lighting, Upgraded Countertops, Other, Dry Wall, High Ceilings
- Flooring: Engineered Wood, Carpet
- Doors: Insulated, Double Entry
- Windows: Double Hung, Double Pane Windows, Insulated Windows, Replacement, Screens, Vinyl Clad
- Basement: Finished,Improved,Interior Entry,Full
- Number of fireplaces: 1
- Fireplace features: Other
Interior area
- Total structure area: 3,076
- Total interior livable area: 2,400 sqft
- Finished area above ground: 2,000
- Finished area below ground: 400
Property
Parking
- Total spaces: 9
- Parking features: Garage Faces Front, Concrete, Detached, Driveway
- Garage spaces: 1
- Uncovered spaces: 8
Accessibility
- Accessibility features: None
Features
- Levels: Four
- Stories: 4
- Patio & porch: Deck, Porch
- Exterior features: Sidewalks, Other
- Pool features: Community
- Fencing: Partial
Lot
- Size: 7,000 sqft
Details
- Additional structures: Above Grade, Below Grade, Outbuilding
- Parcel number: 04090903670681
- Zoning: R
- Special conditions: Standard
Construction
Type & style
- Home type: SingleFamily
- Architectural style: Colonial,Coastal
- Property subtype: Single Family Residence
Materials
- Vinyl Siding
- Foundation: Block
- Roof: Architectural Shingle
Condition
- Excellent
- New construction: No
- Year built: 1930
- Major remodel year: 2024
Utilities & green energy
- Electric: 120/240V, 200+ Amp Service
- Sewer: Public Sewer
- Water: Public
- Utilities for property: Above Ground, Fiber Optic, Cable
Community & neighborhood
Community
- Community features: Pool
Location
- Region: Baltimore
- Subdivision: Stoneleigh
Other
Other facts
- Listing agreement: Exclusive Right To Sell
- Ownership: Fee Simple
Price history
| Date | Event | Price |
|---|---|---|
| 7/18/2024 | Sold | $740,000+0.7%$308/sqft |
Source: | ||
| 7/10/2024 | Pending sale | $735,000$306/sqft |
Source: | ||
| 6/10/2024 | Contingent | $735,000$306/sqft |
Source: | ||
| 5/31/2024 | Listed for sale | $735,000-1.3%$306/sqft |
Source: | ||
| 5/30/2024 | Listing removed | $744,900$310/sqft |
Source: | ||
Public tax history
| Year | Property taxes | Tax assessment |
|---|---|---|
| 2025 | $4,466 +23.4% | $317,200 +6.3% |
| 2024 | $3,618 +6.7% | $298,533 +6.7% |
| 2023 | $3,392 +7.1% | $279,867 +7.1% |
Find assessor info on the county website
Neighborhood: 21212
Nearby schools
GreatSchools rating
- 9/10Stoneleigh Elementary SchoolGrades: K-5Distance: 0.4 mi
- 6/10Dumbarton Middle SchoolGrades: 6-8Distance: 0.5 mi
- 9/10Towson High Law & Public PolicyGrades: 9-12Distance: 0.9 mi
Schools provided by the listing agent
- Elementary: Stoneleigh
- Middle: Dumbarton
- High: Towson
- District: Baltimore County Public Schools
Source: Bright MLS. This data may not be complete. We recommend contacting the local school district to confirm school assignments for this home.

Get pre-qualified for a loan
At Zillow Home Loans, we can pre-qualify you in as little as 5 minutes with no impact to your credit score.An equal housing lender. NMLS #10287.
Sell for more on Zillow
Get a free Zillow Showcase℠ listing and you could sell for .
$750,100
2% more+ $15,002
With Zillow Showcase(estimated)
$765,102
