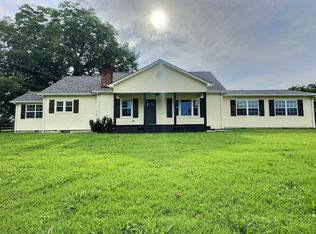Sold for $420,000
$420,000
638 Old Three Notch Rd, Ringgold, GA 30736
3beds
1,344sqft
Single Family Residence
Built in 1977
4.3 Acres Lot
$428,200 Zestimate®
$313/sqft
$1,710 Estimated rent
Home value
$428,200
$381,000 - $480,000
$1,710/mo
Zestimate® history
Loading...
Owner options
Explore your selling options
What's special
Charming Country Retreat on 4.3 Private Acres - Ringgold, GA (Catoosa County).
Discover the perfect blend of peaceful country living and convenient access to town with this beautifully updated home in Ringgold, GA. Nestled on a secluded 4.3-acre lot with a creek at the back, this property offers both tranquility and functionality.
The 3-bedroom, 2-bathroom home sits above a spacious 2-car garage and features an additional 600+ sq. ft. bonus area, ideal for future expansion. The basement provides ample storage, an office space, a large laundry room with a utility sink, workshop, and built-in shelving.
Outdoor enthusiasts will love the 500+ sq. ft. covered back deck and inviting front porch, perfect for enjoying the abundant wildlife and serene surroundings. The fenced side yard is an excellent space for a garden, a play area, or pets. Additional structures include a 12'x16' chicken house with concrete floors and a 16'x48' pole barn, adding even more versatility to this stunning property.
Extensively remodeled in 2015-2016, the home boasts high-quality insulated windows, solid maple kitchen cabinets with a pull-out pantry and lazy Susans, and a new HVAC system for year-round comfort. A storm shelter/storage area under the front porch adds extra security and convenience.
Enjoy the best of both worlds—peaceful, private living while remaining close to town. Located just 2.5 miles from Heritage High School and 5 miles from Battlefield Parkway and I-75 (Exit 353), this home provides easy access to shopping, dining, and local amenities.
Bonus: The seller is offering a $530 First American One-Year Home Warranty with an acceptable offer for added peace of mind.
Don't miss this opportunity to own a one-of-a-kind property—schedule your showing today!
Zillow last checked: 8 hours ago
Listing updated: April 30, 2025 at 09:52am
Listed by:
Erik Palmer 706-944-3745,
Crye-Leike, REALTORS
Bought with:
Deborah D Redman, 299016
Crye-Leike, REALTORS
Source: Greater Chattanooga Realtors,MLS#: 1509785
Facts & features
Interior
Bedrooms & bathrooms
- Bedrooms: 3
- Bathrooms: 2
- Full bathrooms: 2
Primary bedroom
- Level: First
Bedroom
- Level: First
Bedroom
- Level: First
Primary bathroom
- Level: First
Bathroom
- Level: First
Dining room
- Level: First
Kitchen
- Level: First
Laundry
- Level: Basement
Living room
- Level: First
Office
- Level: Basement
Workshop
- Level: Basement
Heating
- Central, Wood Stove
Cooling
- Central Air, Ceiling Fan(s)
Appliances
- Included: Dishwasher, Electric Range, Electric Water Heater, Microwave, Refrigerator
- Laundry: In Basement, Electric Dryer Hookup, Inside, Laundry Room, Sink, In Unit, Washer Hookup
Features
- Built-in Features, Bookcases, Ceiling Fan(s), Crown Molding, High Speed Internet, Laminate Counters, Open Floorplan, Pantry, Smart Camera(s)/Recording, Storage, Tub/shower Combo, En Suite, Breakfast Nook, Separate Dining Room
- Flooring: Carpet, Luxury Vinyl
- Windows: Double Pane Windows, Insulated Windows, Screens, Vinyl Frames
- Basement: Full,Partially Finished,Unfinished
- Number of fireplaces: 2
- Fireplace features: Basement, Dining Room, Wood Burning
Interior area
- Total structure area: 1,344
- Total interior livable area: 1,344 sqft
- Finished area above ground: 1,344
Property
Parking
- Total spaces: 3
- Parking features: Basement, Driveway, Garage, Garage Door Opener, Gravel, Off Street, Garage Faces Side
- Attached garage spaces: 2
- Carport spaces: 1
- Covered spaces: 3
Features
- Patio & porch: Covered, Deck, Front Porch, Rear Porch, Porch - Covered
- Exterior features: Garden, Private Yard, Storage
- Fencing: Chain Link,Gate,Partial
- Waterfront features: Creek
Lot
- Size: 4.30 Acres
- Features: Back Yard, Front Yard, Garden, Gentle Sloping, Landscaped, Level, Secluded, Rural
Details
- Additional structures: Barn(s), Poultry Coop, Storm Shelter
- Parcel number: 00180097
Construction
Type & style
- Home type: SingleFamily
- Property subtype: Single Family Residence
Materials
- Brick
- Foundation: Slab
- Roof: Metal
Condition
- Updated/Remodeled
- New construction: No
- Year built: 1977
Details
- Warranty included: Yes
Utilities & green energy
- Sewer: Septic Tank
- Water: Public
- Utilities for property: Electricity Connected, Water Connected
Community & neighborhood
Security
- Security features: Closed Circuit Camera(s), Security Lights
Location
- Region: Ringgold
- Subdivision: None
Other
Other facts
- Listing terms: Cash,Conventional,FHA,USDA Loan,VA Loan
- Road surface type: Asphalt, Paved
Price history
| Date | Event | Price |
|---|---|---|
| 4/30/2025 | Sold | $420,000$313/sqft |
Source: Greater Chattanooga Realtors #1509785 Report a problem | ||
| 4/2/2025 | Contingent | $420,000$313/sqft |
Source: Greater Chattanooga Realtors #1509785 Report a problem | ||
| 3/26/2025 | Listed for sale | $420,000+2.7%$313/sqft |
Source: Greater Chattanooga Realtors #1509785 Report a problem | ||
| 3/6/2025 | Listing removed | -- |
Source: Owner Report a problem | ||
| 3/5/2025 | Listed for sale | $409,000+187.1%$304/sqft |
Source: Owner Report a problem | ||
Public tax history
| Year | Property taxes | Tax assessment |
|---|---|---|
| 2024 | $1,872 +13.2% | $97,945 +21% |
| 2023 | $1,653 +21.6% | $80,934 +18.2% |
| 2022 | $1,360 | $68,444 |
Find assessor info on the county website
Neighborhood: 30736
Nearby schools
GreatSchools rating
- 5/10Battlefield Elementary SchoolGrades: 3-5Distance: 5.4 mi
- 7/10Heritage Middle SchoolGrades: 6-8Distance: 1.7 mi
- 7/10Heritage High SchoolGrades: 9-12Distance: 1.9 mi
Schools provided by the listing agent
- Elementary: Battlefield Elementary
- Middle: Heritage Middle
- High: Heritage High School
Source: Greater Chattanooga Realtors. This data may not be complete. We recommend contacting the local school district to confirm school assignments for this home.
Get a cash offer in 3 minutes
Find out how much your home could sell for in as little as 3 minutes with a no-obligation cash offer.
Estimated market value$428,200
Get a cash offer in 3 minutes
Find out how much your home could sell for in as little as 3 minutes with a no-obligation cash offer.
Estimated market value
$428,200
