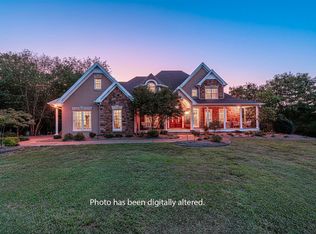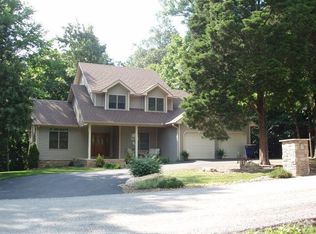Sold for $375,000
$375,000
638 Old River Rd, Scottsville, KY 42164
3beds
2,522sqft
Single Family Residence
Built in 2007
1.72 Acres Lot
$430,100 Zestimate®
$149/sqft
$2,632 Estimated rent
Home value
$430,100
$400,000 - $465,000
$2,632/mo
Zestimate® history
Loading...
Owner options
Explore your selling options
What's special
HIDDEN TREASURE! Gated Community! This lovely 3 bedroom, 3.5 home is nestled on a private road surrounded by beautiful nature. The great room has a beautiful stone fireplace and a vaulted ceiling. The large sunroom has wonderful views of the woods. There are two master bedrooms (one on each level). The walk-out basement has an outside entrance, workshop, 1-car garage, a full bath, a "safe" room, and an office (could be a 4th bedroom). The kitchen has a pantry, granite counter tops, gas range, and a closet. The exterior is cedar and the interior walls are pine plank. The outer walls are 2x6 and the foundation is 9" thick poured concrete. There is so much to love about this home. You must see it to appreciate it. Call for your showing today.
Zillow last checked: 8 hours ago
Listing updated: October 31, 2024 at 10:52pm
Listed by:
Jane M Parrott 270-792-7334,
RE/MAX Real Estate Executives,
Christian M Griffin 270-996-7653,
RE/MAX Real Estate Executives
Bought with:
Kim Harris, 285128
Keller Williams First Choice R
Source: RASK,MLS#: RA20231713
Facts & features
Interior
Bedrooms & bathrooms
- Bedrooms: 3
- Bathrooms: 4
- Full bathrooms: 3
- Partial bathrooms: 1
- Main level bathrooms: 2
- Main level bedrooms: 1
Primary bedroom
- Level: Main
- Area: 176
- Dimensions: 16 x 11
Bedroom 2
- Level: Upper
- Area: 151.42
- Dimensions: 13.17 x 11.5
Bedroom 3
- Level: Upper
- Area: 235.67
- Dimensions: 16.83 x 14
Primary bathroom
- Level: Main
Bathroom
- Features: Double Vanity, Separate Shower, Walk-In Closet(s)
Dining room
- Level: Main
- Area: 186.67
- Dimensions: 16 x 11.67
Kitchen
- Features: Eat-in Kitchen, Granite Counters, Pantry
- Level: Main
- Area: 206.11
- Dimensions: 11.67 x 17.67
Basement
- Area: 640
Heating
- Central, Forced Air, Propane
Cooling
- Central Air
Appliances
- Included: Dishwasher, Microwave, Gas Range, Refrigerator, Propane Water Heater
- Laundry: Laundry Closet
Features
- Ceiling Fan(s), Closet Light(s), Vaulted Ceiling(s), Walk-In Closet(s), Walls (Dry Wall), Walls (See Remarks), Living/Dining Combo
- Flooring: Carpet, Hardwood, Tile
- Windows: Wood Frames, Window Treatments, Shutters
- Basement: Finished-Full,Full,Walk-Out Access
- Number of fireplaces: 1
- Fireplace features: 1, Propane
Interior area
- Total structure area: 2,522
- Total interior livable area: 2,522 sqft
Property
Parking
- Total spaces: 1
- Parking features: Attached, Basement
- Attached garage spaces: 1
- Has uncovered spaces: Yes
Features
- Levels: Two
- Patio & porch: Covered Front Porch, Covered Patio, Deck, Patio
- Exterior features: Lighting, Mature Trees, Trees
- Fencing: None
- Body of water: None
Lot
- Size: 1.72 Acres
- Features: Heavily Wooded, Rural Property, Trees, Wooded, County, Subdivided
Details
- Parcel number: 52536
- Other equipment: Sump Pump
Construction
Type & style
- Home type: SingleFamily
- Property subtype: Single Family Residence
Materials
- Cedar
- Foundation: Concrete Perimeter
- Roof: Metal
Condition
- New Construction
- New construction: No
- Year built: 2007
Utilities & green energy
- Sewer: Septic Tank
- Water: County
- Utilities for property: Electricity Available, Garbage-Public, Internet Cable, Internet DSL, Propane Tank-Owner
Community & neighborhood
Security
- Security features: Security System, Smoke Detector(s)
Location
- Region: Scottsville
- Subdivision: Riverbend Ridge
HOA & financial
HOA
- Has HOA: Yes
- Amenities included: None
Other
Other facts
- Price range: $399K - $375K
- Road surface type: Gravel
Price history
| Date | Event | Price |
|---|---|---|
| 11/1/2023 | Sold | $375,000-6%$149/sqft |
Source: | ||
| 10/4/2023 | Pending sale | $399,000$158/sqft |
Source: | ||
| 9/28/2023 | Price change | $399,000-2.4%$158/sqft |
Source: | ||
| 9/21/2023 | Price change | $409,000-2.4%$162/sqft |
Source: | ||
| 9/14/2023 | Price change | $419,000-4.6%$166/sqft |
Source: | ||
Public tax history
| Year | Property taxes | Tax assessment |
|---|---|---|
| 2023 | $2,513 -4.9% | $313,000 |
| 2022 | $2,643 -3.7% | $313,000 |
| 2021 | $2,744 -1.6% | $313,000 |
Find assessor info on the county website
Neighborhood: 42164
Nearby schools
GreatSchools rating
- 3/10Allen County Intermediate CenterGrades: 4-6Distance: 12.5 mi
- 7/10James E Bazzell Middle SchoolGrades: 7-8Distance: 12.2 mi
- 6/10Allen County-Scottsville High SchoolGrades: 9-12Distance: 12.2 mi
Schools provided by the listing agent
- Elementary: Allen County Primary Center
- Middle: James E Bazzell
- High: Allen County
Source: RASK. This data may not be complete. We recommend contacting the local school district to confirm school assignments for this home.
Get pre-qualified for a loan
At Zillow Home Loans, we can pre-qualify you in as little as 5 minutes with no impact to your credit score.An equal housing lender. NMLS #10287.

