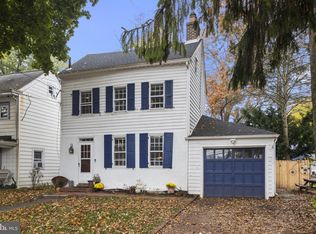Charming and historic single-family home with loads of curb appeal and has gorgeous field stone under stucco. Located in a quiet, older established neighborhood on just over 1/2 acre (.52) in the village of Johnsville. The 2-story stone home offers a formal living room with a fireplace and dining room all with wide plank hardwood floors and deep window sills and extensive molding and trim work. There is also custom, solid wood built in shelving units for extra storage. A newly updated country kitchen with an open hearth fireplace offers character galore and there is even a convenient kitchenette just off the kitchen. The family room addition offers a very large gathering space for family and friends with its beamed ceiling and built in book shelves and a third fireplace. There are also plenty of windows throughout the first floor to allow for plenty of natural light. A powder room helps complete the first level. The second floor offers four bedrooms all with knotty pine, random width hard wood floors and a full bath. The third floor is a large dormered attic area that is perfect for storage or could also be a great playroom area/in-home gym for the adults. Or if you want the ultimate closet of your dreams, this space would be perfect for that use. The home offers a charming wide front porch that runs the length of the house. The oversized side and rear yards feature professionally landscaped gardens and beautiful mature shade trees. There is also a great barn perfect for one car and storage or a work shop. The property line actually extends all the way to the fenced area and includes the huge lawn area in front of the barn. Updates to the property include: New kitchen and appliances 2018, New house roof and Barn roof (2018), Exterior paint and carpentry updates (2018), landscaping upgrades ~ tree and bush removal (2018), new water heater (2017), new heater motor (2018), upgraded electrical (2018), Chimney certifications for two chimneys (2018), Heater Service (2018). Some charming historical pieces still remain as well including the original hitching post for the horse reigns at the end of the front walkway, 5 fireplaces and the original horse trough bins and stalls in the barn.
This property is off market, which means it's not currently listed for sale or rent on Zillow. This may be different from what's available on other websites or public sources.

