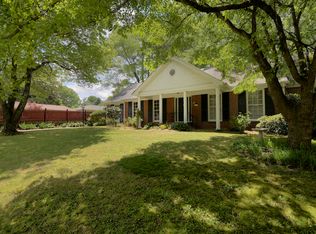Closed
$780,000
638 N Superior Ave, Decatur, GA 30033
4beds
3,036sqft
Single Family Residence
Built in 1957
0.3 Acres Lot
$846,900 Zestimate®
$257/sqft
$3,561 Estimated rent
Home value
$846,900
$796,000 - $906,000
$3,561/mo
Zestimate® history
Loading...
Owner options
Explore your selling options
What's special
FULLY RENOVATED: New Roof, New Tankless Water Heater, New HVAC system, New Appliances. Set back on a verdant front lawn, this charming traditional home offers loads of space in Decatur’s quiet Clairmont Heights neighborhood, with dining, shopping, and outdoor amenities all an easy stroll away. Inside, the home’s living area bims with natural light from a triptych of picture windows. Handsome hardwood floors gleam underfoot through more than 3,036 square feet, and with 4 bedrooms and 3 baths, find plenty of room for a big or growing family. Find brand-new stainless appliances (36-inch gas stove with custom range hood!), quartz-topped counters, and a coffee bar in the showpiece kitchen. Upstairs are 3 bedrooms, including an owner’s suite with walk-in glass shower and marble and gold accents. The 2 other bedrooms here share a hall bath. Downstairs is a bonus living space beaming with natural light and a den with high ceilings and brick fireplace, ready to add warmth and ambiance to gatherings. A full bath, 4th bedroom, and laundry room complete the lower level. Given the neighborhood’s walkability, plan on leaving your car in the 2-space carport. Find shopping and dining at North Decatur Plaza, a few blocks south, and other pleasant ambles will take you to the wood-lined creek at Ira B. Melton Park, to the pool and ball fields at Medlock Park, or the many bike and walking trails winding through Emory.
Zillow last checked: 8 hours ago
Listing updated: January 05, 2024 at 01:06pm
Listed by:
Chad Carter 404-944-6577,
Keller Williams Realty,
Christina Carter 404-932-7388,
Keller Williams Realty
Bought with:
Sarah Murphy, 414751
Compass
Source: GAMLS,MLS#: 10151508
Facts & features
Interior
Bedrooms & bathrooms
- Bedrooms: 4
- Bathrooms: 3
- Full bathrooms: 3
Kitchen
- Features: Kitchen Island, Pantry
Heating
- Natural Gas, Central
Cooling
- Ceiling Fan(s), Central Air
Appliances
- Included: Tankless Water Heater, Dishwasher, Refrigerator
- Laundry: Other
Features
- Other, Split Bedroom Plan
- Flooring: Hardwood
- Basement: Crawl Space
- Number of fireplaces: 1
- Fireplace features: Family Room, Gas Log
- Common walls with other units/homes: No Common Walls
Interior area
- Total structure area: 3,036
- Total interior livable area: 3,036 sqft
- Finished area above ground: 3,036
- Finished area below ground: 0
Property
Parking
- Total spaces: 2
- Parking features: Attached, Carport
- Has carport: Yes
Features
- Levels: Multi/Split
- Waterfront features: No Dock Or Boathouse
- Body of water: None
Lot
- Size: 0.30 Acres
- Features: Private
Details
- Additional structures: Outbuilding
- Parcel number: 18 051 16 011
Construction
Type & style
- Home type: SingleFamily
- Architectural style: Brick 4 Side,Ranch,Traditional
- Property subtype: Single Family Residence
Materials
- Brick
- Roof: Composition
Condition
- Resale
- New construction: No
- Year built: 1957
Utilities & green energy
- Sewer: Public Sewer
- Water: Public
- Utilities for property: Cable Available, Electricity Available, Natural Gas Available, Sewer Available, Water Available
Community & neighborhood
Security
- Security features: Smoke Detector(s)
Community
- Community features: Park, Street Lights, Near Public Transport, Walk To Schools, Near Shopping
Location
- Region: Decatur
- Subdivision: Clairmont Heights
HOA & financial
HOA
- Has HOA: No
- Services included: None
Other
Other facts
- Listing agreement: Exclusive Agency
Price history
| Date | Event | Price |
|---|---|---|
| 5/19/2023 | Sold | $780,000-2.5%$257/sqft |
Source: | ||
| 5/8/2023 | Pending sale | $800,000$264/sqft |
Source: | ||
| 5/1/2023 | Contingent | $800,000$264/sqft |
Source: | ||
| 4/27/2023 | Listed for sale | $800,000$264/sqft |
Source: | ||
| 4/3/2023 | Listing removed | $800,000$264/sqft |
Source: | ||
Public tax history
| Year | Property taxes | Tax assessment |
|---|---|---|
| 2025 | $10,915 +2.9% | $348,080 +11.6% |
| 2024 | $10,605 -26.7% | $312,000 -2.7% |
| 2023 | $14,470 +683.2% | $320,800 +98.2% |
Find assessor info on the county website
Neighborhood: North Decatur
Nearby schools
GreatSchools rating
- 7/10Fernbank Elementary SchoolGrades: PK-5Distance: 1.5 mi
- 5/10Druid Hills Middle SchoolGrades: 6-8Distance: 2.3 mi
- 6/10Druid Hills High SchoolGrades: 9-12Distance: 0.9 mi
Schools provided by the listing agent
- Elementary: Fernbank
- Middle: Druid Hills
- High: Druid Hills
Source: GAMLS. This data may not be complete. We recommend contacting the local school district to confirm school assignments for this home.
Get a cash offer in 3 minutes
Find out how much your home could sell for in as little as 3 minutes with a no-obligation cash offer.
Estimated market value$846,900
Get a cash offer in 3 minutes
Find out how much your home could sell for in as little as 3 minutes with a no-obligation cash offer.
Estimated market value
$846,900
