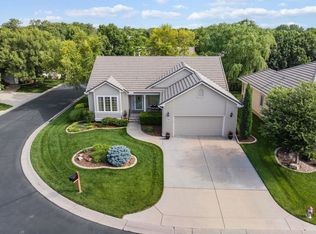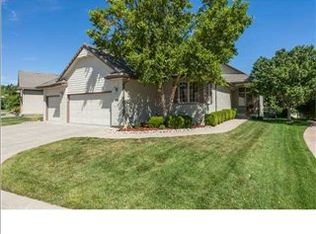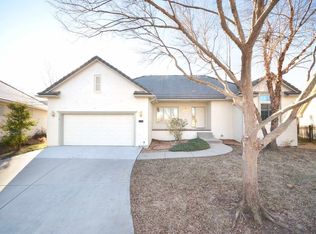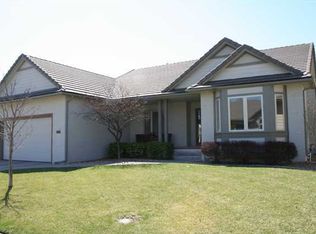Stunning home in the wonderful Crest Ridge neighborhood. Upon entering the home, you will notice the gorgeous shutters and large windows in the living room, the formal dining area, and the new main floor light fixtures. Head to the kitchen area, breakfast nook, and family room area with gas fireplace next. This is a wonderful place to entertain or to retreat to in the evenings! There is a newer Champion sliding glass door leading to the new deck (installed by Hesse Fence and Deck in Nov. 2019). The kitchen offers granite countertops, wood flooring, a desk area, an eating bar, and a gas range. The homeowners have remodeled the pantry area (formally a half bathroom - plumbing still present) and there is a main floor laundry room as well. The master suite is a dream with a spacious bedroom, walk-in closet, a new door leading to the deck, and a spacious bathroom with his/her granite vanity spaces, soaker tub, and a tile shower. There is a second bedroom and second full bathroom on the main floor as well. Next, you will want to see the light and bright view out basement. There is a large family room with a stone fireplace with blower, a game area with pool table that remains with the home, and a beautiful wet bar with granite countertops. There is a newly remodeled room in the basement that is currently a dance room, but could also be an office, bedroom, or craft/play room. The third bedroom and full bathroom are also located in the basement. You can' t miss the backyard! With gorgeous mature trees, landscaping beds, fresh exterior paint in April 2020, new gutters, and a gorgeous curb appeal - this home is a must see! Additionally, the oversized, heated garage has great storage space and the home has new HVAC installed by Fahnestock in 2018. Don't miss out on this wonderful home!
This property is off market, which means it's not currently listed for sale or rent on Zillow. This may be different from what's available on other websites or public sources.



