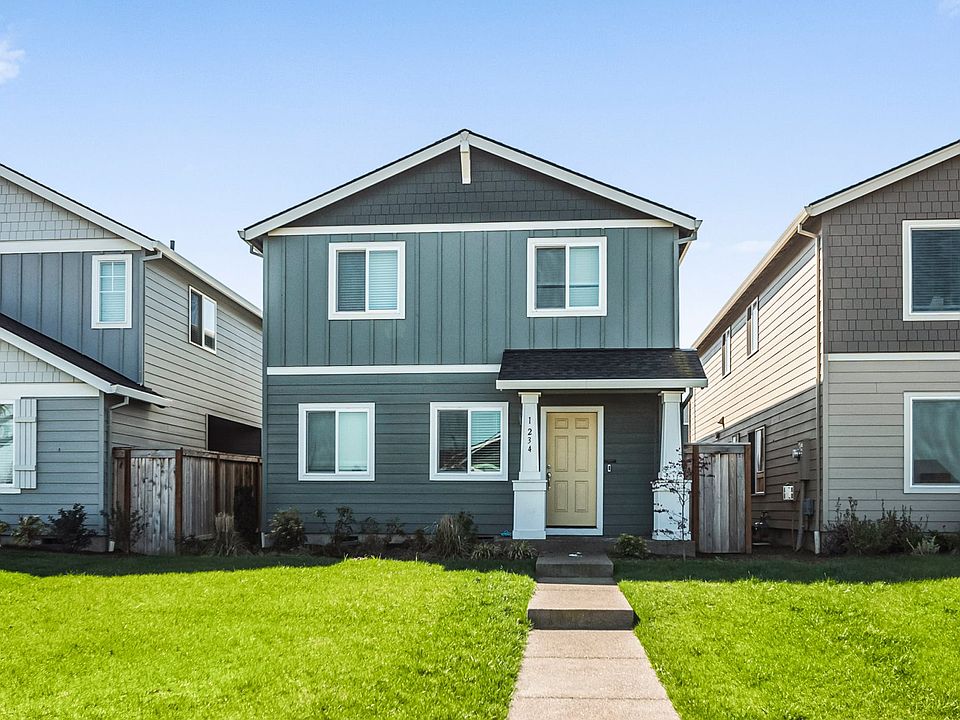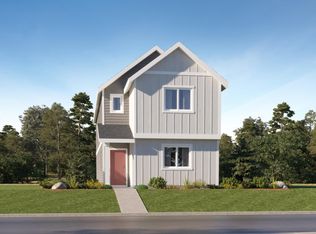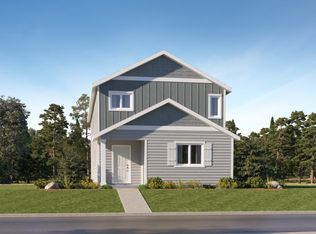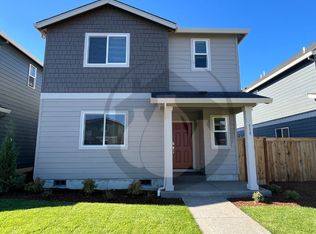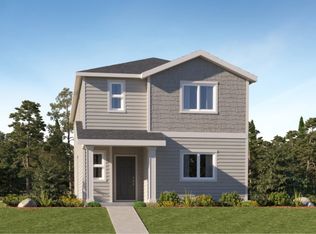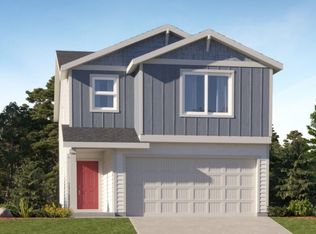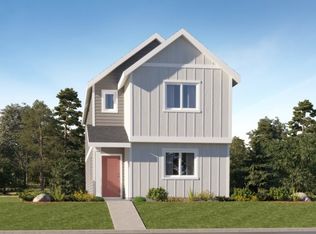638 Merriott Ln, Woodburn, OR 97071
What's special
- 93 days |
- 98 |
- 8 |
Zillow last checked: 8 hours ago
Listing updated: October 23, 2025 at 04:00pm
JASON LEINER Listings:888-208-0506,
Lennar Homes,
KRISTEN POWERS,
Lennar Homes
Travel times
Schedule tour
Select your preferred tour type — either in-person or real-time video tour — then discuss available options with the builder representative you're connected with.
Facts & features
Interior
Bedrooms & bathrooms
- Bedrooms: 4
- Bathrooms: 3
- Full bathrooms: 2
- 1/2 bathrooms: 1
- Main level bathrooms: 1
Primary bedroom
- Level: Upper
- Area: 182
- Dimensions: 13 x 14
Bedroom 2
- Level: Upper
- Area: 110
- Dimensions: 11 x 10
Bedroom 3
- Level: Upper
- Area: 110
- Dimensions: 11 x 10
Bedroom 4
- Level: Upper
- Area: 143
- Dimensions: 11 x 13
Dining room
- Level: Main
- Area: 128
- Dimensions: 16 x 8
Kitchen
- Level: Main
- Area: 108
- Dimensions: 12 x 9
Living room
- Level: Main
- Area: 156
- Dimensions: 13 x 12
Heating
- Natural Gas, Forced Air
Cooling
- Central Air
Appliances
- Included: Dishwasher, Disposal, Gas Range, Microwave, Gas Water Heater
Features
- Has fireplace: No
Interior area
- Total structure area: 1,829
- Total interior livable area: 1,829 sqft
Video & virtual tour
Property
Parking
- Total spaces: 2
- Parking features: Attached
- Attached garage spaces: 2
Features
- Levels: Two
- Stories: 2
- Patio & porch: Covered Patio
- Fencing: Fenced
Lot
- Size: 3,049.2 Square Feet
Details
- Parcel number: 608792
Construction
Type & style
- Home type: SingleFamily
- Property subtype: Single Family Residence
Materials
- Fiber Cement
- Roof: Composition
Condition
- New construction: Yes
- Year built: 2025
Details
- Builder name: Lennar
- Warranty included: Yes
Utilities & green energy
- Sewer: Public Sewer
- Water: Public
Community & HOA
Community
- Subdivision: Smith Creek : The Harmony Collection
HOA
- Has HOA: Yes
- HOA fee: $39 monthly
Location
- Region: Woodburn
Financial & listing details
- Price per square foot: $233/sqft
- Tax assessed value: $105,000
- Annual tax amount: $1,031
- Price range: $425.9K - $425.9K
- Date on market: 9/12/2025
- Listing agreement: Exclusive Right To Sell
- Listing terms: Cash,Conventional,VA Loan,FHA
Source: Lennar Homes
12 homes in this community
Available homes
| Listing | Price | Bed / bath | Status |
|---|---|---|---|
Current home: 638 Merriott Ln | $425,900 | 4 bed / 3 bath | Available |
| 675 Merriott Ln | $431,900 | 4 bed / 3 bath | Move-in ready |
| 651 Merriott Ln | $399,900 | 3 bed / 3 bath | Available |
| 674 Merriott Ln | $431,900 | 4 bed / 3 bath | Available |
| 708 Merriott Ln | $415,900 | 3 bed / 3 bath | Available January 2026 |
| 714 Merriott Ln | $422,900 | 4 bed / 3 bath | Available January 2026 |
| 702 Merriott Ln | $430,900 | 4 bed / 3 bath | Available January 2026 |
| 724 Merriott Ln | $422,900 | 4 bed / 3 bath | Available February 2026 |
| 720 Merriott Ln | $415,900 | 3 bed / 3 bath | Available March 2026 |
| 646 Merriott Ln | $399,900 | 3 bed / 3 bath | Pending |
| 668 Merriott Ln | $418,900 | 3 bed / 3 bath | Pending |
| 630 Merriott Ln | $428,900 | 4 bed / 3 bath | Pending |
Source: Lennar Homes
Contact builder

By pressing Contact builder, you agree that Zillow Group and other real estate professionals may call/text you about your inquiry, which may involve use of automated means and prerecorded/artificial voices and applies even if you are registered on a national or state Do Not Call list. You don't need to consent as a condition of buying any property, goods, or services. Message/data rates may apply. You also agree to our Terms of Use.
Learn how to advertise your homesEstimated market value
$426,100
$405,000 - $447,000
Not available
Price history
| Date | Event | Price |
|---|---|---|
| 8/19/2025 | Listed for sale | $425,900$233/sqft |
Source: | ||
Public tax history
| Year | Property taxes | Tax assessment |
|---|---|---|
| 2024 | $1,031 | $53,330 |
Find assessor info on the county website
Monthly payment
Neighborhood: 97071
Nearby schools
GreatSchools rating
- 3/10Heritage Elementary SchoolGrades: K-5Distance: 0.5 mi
- 2/10Valor Middle SchoolGrades: 6-8Distance: 0.4 mi
- NAWoodburn Arts And Communications AcademyGrades: 9-12Distance: 1 mi
Schools provided by the builder
- Elementary: Heritage Elementary
- Middle: Valor Middle School
- High: Woodburn High School
- District: Woodburn School District
Source: Lennar Homes. This data may not be complete. We recommend contacting the local school district to confirm school assignments for this home.
