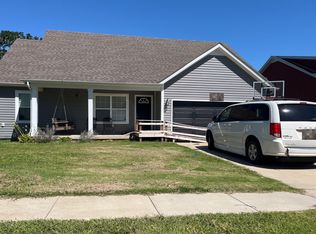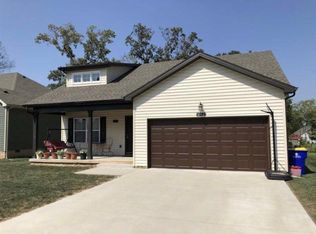Sold for $330,000
$330,000
638 Maple Ridge St, Bowling Green, KY 42101
4beds
2,220sqft
Single Family Residence
Built in 2017
0.25 Acres Lot
$337,800 Zestimate®
$149/sqft
$2,208 Estimated rent
Home value
$337,800
$321,000 - $355,000
$2,208/mo
Zestimate® history
Loading...
Owner options
Explore your selling options
What's special
Welcome to this spacious and inviting 4-bedroom, 2.5-bathroom home, offering an abundance of extra space and storage throughout. The heart of the home is the expansive kitchen and dining area, featuring sleek granite countertops and plenty of room for meal prep and family gatherings. With bonus rooms perfect for a home office, guest space, or whatever fits your needs, this home is versatile and flexible. One of the standout features is the impressive bedroom/bonus room, complete with built-in bunk beds, excellent storage, and dedicated play areas, making it an ideal space for kids or overnight guests. Beautiful granite and tile finishes are featured in both the kitchen and bathrooms, adding a touch of luxury to your daily routine. The covered back patio offers a peaceful retreat for relaxation and outdoor living, while the home's location is incredibly convenient to all that Bowling Green has to offer. Situated within the highly sought-after Rich Pond Elementary School district, this home is perfect for families seeking both comfort and convenience. Don't miss out on the opportunity to make this your next home!
Zillow last checked: 8 hours ago
Listing updated: April 30, 2025 at 10:41am
Listed by:
Jessie W Coomer 270-634-0581,
Coldwell Banker Legacy Group
Bought with:
Shelby N Papp, 218802
Coldwell Banker Legacy Group
Source: RASK,MLS#: RA20250638
Facts & features
Interior
Bedrooms & bathrooms
- Bedrooms: 4
- Bathrooms: 3
- Full bathrooms: 2
- Partial bathrooms: 1
- Main level bathrooms: 2
- Main level bedrooms: 2
Primary bedroom
- Level: Main
Bedroom 2
- Level: Main
Bedroom 3
- Level: Upper
Bedroom 4
- Level: Upper
Primary bathroom
- Level: Main
Bathroom
- Features: Double Vanity, Granite Counters, Tub/Shower Combo, Walk-In Closet(s)
Kitchen
- Features: Eat-in Kitchen, Granite Counters, Pantry
- Level: Main
Living room
- Level: Main
Heating
- Heat Pump, Electric
Cooling
- Central Air
Appliances
- Included: Dishwasher, Microwave, Range/Oven, Electric Range, Refrigerator, Electric Water Heater
- Laundry: Laundry Room
Features
- Bookshelves, Closet Light(s), Walk-In Closet(s), Walls (Dry Wall), Breakfast Room
- Flooring: Carpet, Tile, Vinyl
- Windows: Thermo Pane Windows, Blinds
- Basement: None,Crawl Space
- Attic: Storage
- Has fireplace: No
- Fireplace features: None
Interior area
- Total structure area: 2,220
- Total interior livable area: 2,220 sqft
Property
Parking
- Total spaces: 2
- Parking features: Attached
- Attached garage spaces: 2
Accessibility
- Accessibility features: None
Features
- Levels: One and One Half
- Patio & porch: Covered Front Porch, Covered Deck
- Exterior features: Concrete Walks, Lighting, Landscaping, Outdoor Lighting
- Fencing: None
- Body of water: None
Lot
- Size: 0.25 Acres
- Features: Subdivided
Details
- Parcel number: 030A57479
Construction
Type & style
- Home type: SingleFamily
- Property subtype: Single Family Residence
Materials
- Vinyl Siding
- Foundation: Block
- Roof: Dimensional,Shingle
Condition
- Year built: 2017
Utilities & green energy
- Water: County
- Utilities for property: Sewer Available
Community & neighborhood
Security
- Security features: Smoke Detector(s)
Location
- Region: Bowling Green
- Subdivision: Greystone
HOA & financial
HOA
- Amenities included: None
Other
Other facts
- Price range: $332.5K - $330K
- Road surface type: Concrete
Price history
| Date | Event | Price |
|---|---|---|
| 4/29/2025 | Sold | $330,000-0.8%$149/sqft |
Source: | ||
| 2/24/2025 | Pending sale | $332,500$150/sqft |
Source: | ||
| 2/18/2025 | Price change | $332,500-5%$150/sqft |
Source: | ||
| 2/5/2025 | Price change | $349,900+14.7%$158/sqft |
Source: | ||
| 7/7/2022 | Pending sale | $305,000$137/sqft |
Source: | ||
Public tax history
| Year | Property taxes | Tax assessment |
|---|---|---|
| 2022 | $1,723 +0.4% | $215,270 |
| 2021 | $1,717 +11.4% | $215,270 +11.8% |
| 2020 | $1,541 | $192,500 |
Find assessor info on the county website
Neighborhood: 42101
Nearby schools
GreatSchools rating
- 7/10Rich Pond Elementary SchoolGrades: PK-6Distance: 2 mi
- 9/10South Warren Middle SchoolGrades: 7-8Distance: 1.9 mi
- 10/10South Warren High SchoolGrades: 9-12Distance: 2 mi
Schools provided by the listing agent
- Elementary: Rich Pond
- Middle: South Warren
- High: South Warren
Source: RASK. This data may not be complete. We recommend contacting the local school district to confirm school assignments for this home.

Get pre-qualified for a loan
At Zillow Home Loans, we can pre-qualify you in as little as 5 minutes with no impact to your credit score.An equal housing lender. NMLS #10287.

