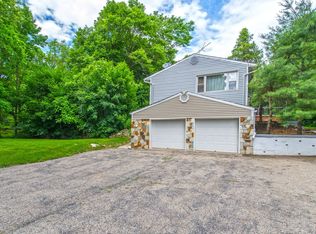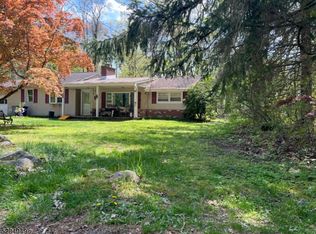The approach up the long driveway leading to this custom expanded ranch on 6 breath-taking acres in the most private setting will not disappoint. The home is an extension of the surrounding nature Substantial rooms, open floor plan, soaring ceilings, skylights, walls of windows & abundance of light define this renovated home. Family room/LR both have beautiful ceiling to floor stone fireplaces. An attached 2 car garage is wired for generator and has a hidden handicap ramp. PLUS, an over-sized detached garage with loft and utilities offers endless possibilities. SMART HOUSE TECH (Samsung WiFi Refrig, WiFi Thermostat), The list goes on and must be viewed in person to really appreciate how special this property is. A wonderful weekend sanctuary or full time retreat minutes to major highways and NYC buses.
This property is off market, which means it's not currently listed for sale or rent on Zillow. This may be different from what's available on other websites or public sources.

