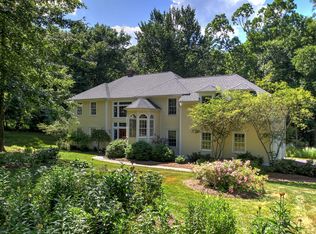Sold for $750,000
$750,000
638 Judd Road, Monroe, CT 06468
3beds
3,051sqft
Single Family Residence
Built in 1988
2.11 Acres Lot
$854,300 Zestimate®
$246/sqft
$4,518 Estimated rent
Home value
$854,300
$812,000 - $897,000
$4,518/mo
Zestimate® history
Loading...
Owner options
Explore your selling options
What's special
Immaculate 3,051 sf contemporary-colonial located in a private natural setting in the Town of Monroe - a beautiful community that offers a balanced blend of suburban amenities, recreation, scenic beauty and rural character. Bright and sunny even on the darkest New England days, large windows and sliders open in summer for cross home breezes. Imagine living in an open floor plan truly made for entertaining and everyday living with plenty of space and fabulous garden views. The outdoor living space invites you and your friends to relax and enjoy company under mature grapes while viewing a gorgeous sunset or other outdoor amenities to include a fish & frog pond, pollinator gardens, and mature apple, pear, peach and cherry trees. Meandering boardwalk and gardens fashioned after the NYC Highline add extra interest. The home has had solar since 2016 and is Smart Home equipped. It has an automatic back-up generator and garage is wired for fast electric vehicle charging. The home is serviced by well water (with bubbler system) and a septic system. The exterior features cedar siding with ledgestone, thermopane windows, and an architectural shingle roof. Listing agent is related to the owner.
Zillow last checked: 8 hours ago
Listing updated: July 09, 2024 at 08:18pm
Listed by:
Stephen Hodson 203-260-1369,
Hodson Realty, Inc. 203-268-7743
Bought with:
Katie Nugent, RES.0794547
Berkshire Hathaway NE Prop.
Source: Smart MLS,MLS#: 170570830
Facts & features
Interior
Bedrooms & bathrooms
- Bedrooms: 3
- Bathrooms: 4
- Full bathrooms: 4
Primary bedroom
- Features: Ceiling Fan(s), Full Bath, Gas Log Fireplace, Hardwood Floor, Walk-In Closet(s)
- Level: Upper
Bedroom
- Features: Built-in Features, Ceiling Fan(s), Full Bath, Hardwood Floor
- Level: Upper
Bedroom
- Features: Built-in Features, Full Bath, Hardwood Floor
- Level: Upper
Primary bathroom
- Features: Tile Floor
- Level: Main
Bathroom
- Features: Tile Floor
- Level: Main
Bathroom
- Features: Tile Floor
- Level: Upper
Bathroom
- Features: Tile Floor
- Level: Upper
Den
- Features: French Doors
- Level: Main
Dining room
- Features: Balcony/Deck, Breakfast Bar, Combination Liv/Din Rm, French Doors, Gas Log Fireplace, Hardwood Floor
- Level: Main
Family room
- Features: Balcony/Deck, Cathedral Ceiling(s), Gas Log Fireplace, Hardwood Floor, Interior Balcony, Skylight
- Level: Main
Kitchen
- Features: Breakfast Bar, Kitchen Island, Remodeled, Tile Floor
- Level: Main
Heating
- Baseboard, Heat Pump, Forced Air, Solar, Oil
Cooling
- Central Air, Heat Pump
Appliances
- Included: Gas Cooktop, Refrigerator, Freezer, Dishwasher, Washer, Dryer, Water Heater
- Laundry: Main Level, Mud Room
Features
- Open Floorplan, Entrance Foyer, Smart Thermostat
- Basement: Full,Unfinished
- Attic: Storage,None
- Number of fireplaces: 1
Interior area
- Total structure area: 3,051
- Total interior livable area: 3,051 sqft
- Finished area above ground: 3,051
Property
Parking
- Total spaces: 7
- Parking features: Attached, Garage Door Opener, Paved, Gravel
- Attached garage spaces: 2
- Has uncovered spaces: Yes
Features
- Patio & porch: Deck, Patio
- Exterior features: Fruit Trees, Garden, Rain Gutters, Lighting, Stone Wall
Lot
- Size: 2.11 Acres
- Features: Dry, Cleared, Secluded, Few Trees, Rolling Slope, Landscaped
Details
- Parcel number: 175509
- Zoning: RF2
Construction
Type & style
- Home type: SingleFamily
- Architectural style: Colonial,Contemporary
- Property subtype: Single Family Residence
Materials
- Wood Siding
- Foundation: Concrete Perimeter
- Roof: Asphalt,Gable
Condition
- New construction: No
- Year built: 1988
Utilities & green energy
- Sewer: Septic Tank
- Water: Well
- Utilities for property: Cable Available
Community & neighborhood
Security
- Security features: Security System
Community
- Community features: Park, Public Rec Facilities
Location
- Region: Monroe
Price history
| Date | Event | Price |
|---|---|---|
| 7/20/2023 | Sold | $750,000+7.6%$246/sqft |
Source: | ||
| 7/10/2023 | Pending sale | $697,000$228/sqft |
Source: | ||
| 5/24/2023 | Contingent | $697,000$228/sqft |
Source: | ||
| 5/20/2023 | Listed for sale | $697,000+70%$228/sqft |
Source: | ||
| 4/5/2002 | Sold | $410,000+164.5%$134/sqft |
Source: Public Record Report a problem | ||
Public tax history
| Year | Property taxes | Tax assessment |
|---|---|---|
| 2025 | $15,904 +24.2% | $554,730 +65.7% |
| 2024 | $12,809 +1.9% | $334,700 |
| 2023 | $12,568 +1.9% | $334,700 |
Find assessor info on the county website
Neighborhood: Stepney
Nearby schools
GreatSchools rating
- 8/10Stepney Elementary SchoolGrades: K-5Distance: 2.5 mi
- 7/10Jockey Hollow SchoolGrades: 6-8Distance: 3.4 mi
- 9/10Masuk High SchoolGrades: 9-12Distance: 5.4 mi
Schools provided by the listing agent
- Elementary: Stepney
- Middle: Jockey Hollow
- High: Masuk
Source: Smart MLS. This data may not be complete. We recommend contacting the local school district to confirm school assignments for this home.
Get pre-qualified for a loan
At Zillow Home Loans, we can pre-qualify you in as little as 5 minutes with no impact to your credit score.An equal housing lender. NMLS #10287.
Sell for more on Zillow
Get a Zillow Showcase℠ listing at no additional cost and you could sell for .
$854,300
2% more+$17,086
With Zillow Showcase(estimated)$871,386
