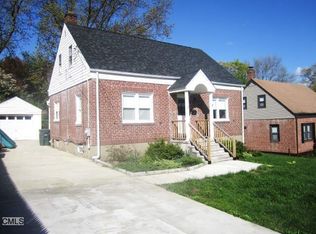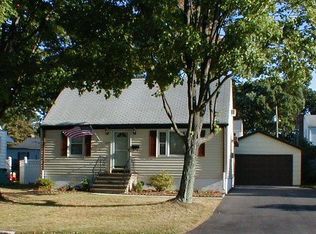Sold for $364,500 on 04/06/23
$364,500
638 Jewett Avenue, Bridgeport, CT 06606
3beds
1,767sqft
Single Family Residence
Built in 1948
6,098.4 Square Feet Lot
$441,800 Zestimate®
$206/sqft
$4,016 Estimated rent
Maximize your home sale
Get more eyes on your listing so you can sell faster and for more.
Home value
$441,800
$420,000 - $464,000
$4,016/mo
Zestimate® history
Loading...
Owner options
Explore your selling options
What's special
Here is your chance to own This lovely single-family home in the desirable North End neighborhood. This home features hardwood floors throughout with 3 bedrooms, 2 full baths and a partially heated finished lower level. The kitchen is remodeled with new appliances, granite countertops. large peninsula between the kitchen and dining room, open staircase leading to the spacious living room great for entertaining. There is an additional updated full bath upstairs with jetted tub. Many other updates including All new windows in 2022, and a brand-new Gas combi boiler central heating system. Enjoy all the space this home offers! Including an oversized deck with an above ground pool in a fenced in yard for privacy! Wait there is more, a Large detached garage with space for additional storage or workshop. Close proximity to shopping areas & major highways makes commuting both easy & convenient!
Zillow last checked: 8 hours ago
Listing updated: July 09, 2024 at 08:17pm
Listed by:
Karim Douich 203-260-1288,
William Pitt Sotheby's Int'l 203-255-9900,
Angie Douich 203-255-9900,
William Pitt Sotheby's Int'l
Bought with:
Josseline Rodriguez, RES.0826517
Keller Williams Realty Prtnrs.
Co-Buyer Agent: Angela Morales
Keller Williams Realty Prtnrs.
Source: Smart MLS,MLS#: 170548770
Facts & features
Interior
Bedrooms & bathrooms
- Bedrooms: 3
- Bathrooms: 2
- Full bathrooms: 2
Primary bedroom
- Features: Hardwood Floor
- Level: Upper
Bedroom
- Features: Hardwood Floor
- Level: Upper
Bedroom
- Features: Hardwood Floor
- Level: Main
Bathroom
- Features: Hot Tub, Tile Floor
- Level: Upper
Bathroom
- Features: Tile Floor
- Level: Main
Dining room
- Features: Hardwood Floor
- Level: Main
Family room
- Level: Lower
Kitchen
- Features: Ceiling Fan(s), Vinyl Floor
- Level: Main
Living room
- Features: Hardwood Floor
- Level: Main
Heating
- Baseboard, Natural Gas
Cooling
- None
Appliances
- Included: Gas Range, Microwave, Refrigerator, Dishwasher, Washer, Dryer, Gas Water Heater
- Laundry: Lower Level
Features
- Basement: Full,Partially Finished,Interior Entry,Walk-Out Access,Liveable Space
- Attic: Crawl Space
- Has fireplace: No
Interior area
- Total structure area: 1,767
- Total interior livable area: 1,767 sqft
- Finished area above ground: 1,267
- Finished area below ground: 500
Property
Parking
- Total spaces: 1
- Parking features: Detached, Paved, Private
- Garage spaces: 1
- Has uncovered spaces: Yes
Features
- Patio & porch: Deck
- Has private pool: Yes
- Pool features: Above Ground
- Fencing: Full,Wood
Lot
- Size: 6,098 sqft
Details
- Parcel number: 35685
- Zoning: RA
Construction
Type & style
- Home type: SingleFamily
- Architectural style: Cape Cod
- Property subtype: Single Family Residence
Materials
- Brick
- Foundation: Concrete Perimeter
- Roof: Asphalt
Condition
- New construction: No
- Year built: 1948
Utilities & green energy
- Sewer: Public Sewer
- Water: Public
Community & neighborhood
Community
- Community features: Health Club, Library, Medical Facilities, Near Public Transport, Shopping/Mall, Tennis Court(s)
Location
- Region: Bridgeport
- Subdivision: North End
Price history
| Date | Event | Price |
|---|---|---|
| 4/6/2023 | Sold | $364,500+4.4%$206/sqft |
Source: | ||
| 2/21/2023 | Contingent | $349,000$198/sqft |
Source: | ||
| 2/10/2023 | Listed for sale | $349,000+51.7%$198/sqft |
Source: | ||
| 5/21/2019 | Sold | $230,000-2.1%$130/sqft |
Source: Public Record | ||
| 3/19/2019 | Pending sale | $234,900$133/sqft |
Source: YellowBrick Real Estate LLC #170168195 | ||
Public tax history
| Year | Property taxes | Tax assessment |
|---|---|---|
| 2025 | $7,239 | $166,610 |
| 2024 | $7,239 +12.8% | $166,610 +12.8% |
| 2023 | $6,420 | $147,760 |
Find assessor info on the county website
Neighborhood: North End
Nearby schools
GreatSchools rating
- 5/10Winthrop SchoolGrades: PK-8Distance: 1 mi
- 1/10Central High SchoolGrades: 9-12Distance: 1.6 mi
- 5/10Aerospace/Hydrospace Engineering And Physical Sciences High SchoolGrades: 9-12Distance: 2.2 mi

Get pre-qualified for a loan
At Zillow Home Loans, we can pre-qualify you in as little as 5 minutes with no impact to your credit score.An equal housing lender. NMLS #10287.
Sell for more on Zillow
Get a free Zillow Showcase℠ listing and you could sell for .
$441,800
2% more+ $8,836
With Zillow Showcase(estimated)
$450,636
