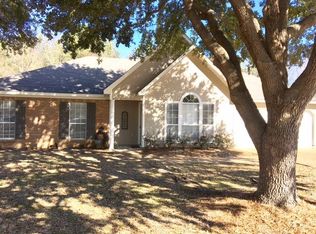Closed
Price Unknown
638 Huntington Dr, Madison, MS 39110
3beds
1,757sqft
Residential, Single Family Residence
Built in 1991
0.26 Acres Lot
$257,600 Zestimate®
$--/sqft
$2,154 Estimated rent
Home value
$257,600
$232,000 - $289,000
$2,154/mo
Zestimate® history
Loading...
Owner options
Explore your selling options
What's special
Welcome to Hunters Pointe Subdivision, a well sought-after neighborhood in the City of Madison. This well maintained 3-bedroom 2 bath split plan home is the perfect find for this price range. 1757 sq ft with hardwood floors in the den, kitchen, hallway and primary bedroom. Tile flooring in the formal dining with freshly cleaned carpets in the secondary bedrooms. The den is centered around a wood burning fireplace (with gas starter) that is accented with beautiful cabinetry and shelving on both sides. The three large windows across the front of the home allow natural light to filtrate through the room. The kitchen provides a breakfast area situated so you are able to enjoy the fresh sunshine looking out over the backyard. This floor plan provides a separate, but open, room that is functional enough to be a formal dining room, sitting area, or playroom/office. The primary bedroom features a tray ceiling and adjoins to a bath with a large walk-in closet. The two guestrooms have immediate access to a bathroom just off the hallway. Garage access feeds directly into the large utility room as it opens into the kitchen. Fresh paint in some rooms, all carpets freshly cleaned and it is ready to be called HOME! Contact your Realtor today and schedule your personal tour of this beautiful property.
Zillow last checked: 8 hours ago
Listing updated: May 07, 2025 at 03:13pm
Listed by:
Casey C Holcomb 601-940-6201,
MS Hometown Realty
Bought with:
Ashley Burke, S52506
Coldwell Banker Graham
Source: MLS United,MLS#: 4108044
Facts & features
Interior
Bedrooms & bathrooms
- Bedrooms: 3
- Bathrooms: 2
- Full bathrooms: 2
Heating
- Central, Fireplace(s), Natural Gas
Cooling
- Ceiling Fan(s), Central Air, Electric
Appliances
- Included: Dishwasher, Electric Range, Oven, Refrigerator
- Laundry: Electric Dryer Hookup, Laundry Room, Main Level
Features
- Bookcases, Ceiling Fan(s), Crown Molding, Eat-in Kitchen, Laminate Counters, Tray Ceiling(s), Walk-In Closet(s)
- Flooring: Carpet, Tile, Wood
- Doors: Dead Bolt Lock(s), Storm Door(s)
- Has fireplace: Yes
- Fireplace features: Den, Gas Starter, Hearth, Raised Hearth
Interior area
- Total structure area: 1,757
- Total interior livable area: 1,757 sqft
Property
Parking
- Total spaces: 2
- Parking features: Garage Door Opener, Garage Faces Front, Concrete
- Garage spaces: 2
Features
- Levels: One
- Stories: 1
- Patio & porch: Front Porch, Patio
- Exterior features: None
- Fencing: Partial,Split Rail
Lot
- Size: 0.26 Acres
- Features: Front Yard, Landscaped, Level
Details
- Additional structures: Pergola
- Parcel number: 072b03c0010127
Construction
Type & style
- Home type: SingleFamily
- Architectural style: Traditional
- Property subtype: Residential, Single Family Residence
Materials
- Brick, Wood Siding
- Foundation: Slab
- Roof: Shingle
Condition
- New construction: No
- Year built: 1991
Utilities & green energy
- Sewer: Public Sewer
- Water: Public
- Utilities for property: Cable Connected, Electricity Connected, Natural Gas Connected, Sewer Connected, Water Connected, Fiber to the House
Community & neighborhood
Security
- Security features: Smoke Detector(s)
Location
- Region: Madison
- Subdivision: Hunters Pointe
HOA & financial
HOA
- Has HOA: Yes
- HOA fee: $100 annually
- Services included: Management
Price history
| Date | Event | Price |
|---|---|---|
| 5/7/2025 | Sold | -- |
Source: MLS United #4108044 | ||
| 3/31/2025 | Pending sale | $269,500$153/sqft |
Source: MLS United #4108044 | ||
| 3/27/2025 | Listed for sale | $269,500$153/sqft |
Source: MLS United #4108044 | ||
Public tax history
| Year | Property taxes | Tax assessment |
|---|---|---|
| 2024 | $712 -55.1% | $13,611 |
| 2023 | $1,586 | $13,611 |
| 2022 | $1,586 +3.9% | $13,611 +3.9% |
Find assessor info on the county website
Neighborhood: 39110
Nearby schools
GreatSchools rating
- 9/10Madison Avenue Upper Elementary SchoolGrades: 3-5Distance: 1.3 mi
- 10/10Rosa Scott SchoolGrades: 9Distance: 2.4 mi
- 10/10Madison Avenue Lower Elementary SchoolGrades: K-2Distance: 1.4 mi
Schools provided by the listing agent
- Elementary: Madison Avenue
- Middle: Madison
- High: Madison Central
Source: MLS United. This data may not be complete. We recommend contacting the local school district to confirm school assignments for this home.
