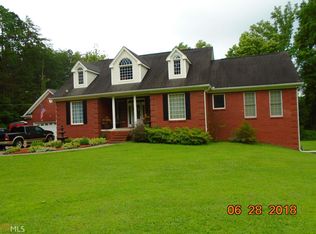Come on in the water's Fine in this sparkling 14 X 30 in ground pool! Entertain at the cabana with 1/2 ba for your guests and a garage for your vehicle or toys! Even your RV has a home here under the 24 X40 gar with floored 40 X 8 storage above. Gather 'round the fire pit for fun & laughter with family & friends; take a relaxing walk on the level grounds. Have your morning coffee on the screened porch. Plenty of room in this gorgeous home to grow and entertain. A definite MUST SEE!
This property is off market, which means it's not currently listed for sale or rent on Zillow. This may be different from what's available on other websites or public sources.
