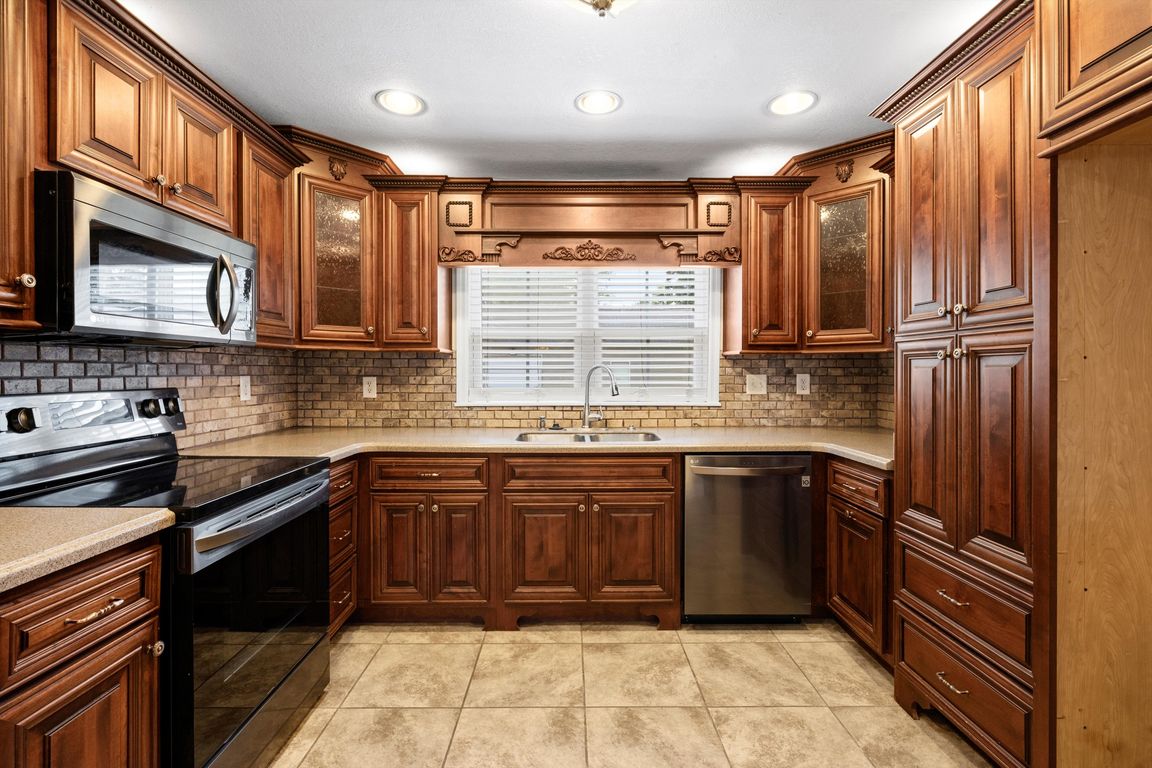
Contingent
$239,000
3beds
1,272sqft
638 Hickory Ln, Rossville, GA 30741
3beds
1,272sqft
Single family residence
Built in 1957
0.34 Acres
3 Garage spaces
$188 price/sqft
What's special
**Back on the Market Due to NO FAULT of the SELLER**This beautifully updated 3 bedroom, 2 bath home offers both comfort and versatility with a spacious layout and modern finishes throughout. Inside, you'll find an open living area, a stylish kitchen, and a flexible bonus room perfect for a home office, ...
- 40 days
- on Zillow |
- 852 |
- 42 |
Source: Greater Chattanooga Realtors,MLS#: 1514400
Travel times
Kitchen
Living Room
Primary Bedroom
Zillow last checked: 7 hours ago
Listing updated: July 11, 2025 at 09:35am
Listed by:
Drew Carey 423-618-3739,
EXP Realty, LLC,
Alicia Leeds 423-227-5568,
EXP Realty, LLC
Source: Greater Chattanooga Realtors,MLS#: 1514400
Facts & features
Interior
Bedrooms & bathrooms
- Bedrooms: 3
- Bathrooms: 2
- Full bathrooms: 2
Bedroom
- Level: First
Bedroom
- Level: First
Bedroom
- Level: First
Bathroom
- Level: First
Bathroom
- Level: First
Kitchen
- Level: First
Laundry
- Level: First
Living room
- Level: First
Other
- Description: Flex Room
- Level: First
Workshop
- Level: First
- Area: 800
- Dimensions: 20 x 40
Heating
- Central
Cooling
- Ceiling Fan(s), Central Air, Dual, Multi Units
Appliances
- Included: Water Heater, Stainless Steel Appliance(s), Self Cleaning Oven, Oven, Microwave, Free-Standing Electric Oven, Exhaust Fan, Disposal, Dishwasher
- Laundry: Inside, Laundry Room, Main Level
Features
- Breakfast Nook, Ceiling Fan(s), Granite Counters, Pantry, Recessed Lighting, Tub/shower Combo
- Flooring: Hardwood, Tile
- Windows: Insulated Windows
- Has basement: No
- Has fireplace: No
Interior area
- Total structure area: 1,272
- Total interior livable area: 1,272 sqft
- Finished area above ground: 1,272
Property
Parking
- Total spaces: 3
- Parking features: Garage, Garage Door Opener, Garage Faces Front, Gated, RV Access/Parking
- Garage spaces: 3
Features
- Levels: One
- Stories: 1
- Patio & porch: Covered, Front Porch, Porch - Covered, Rear Porch
- Exterior features: Courtyard, Rain Gutters, Storage
- Fencing: Back Yard,Chain Link
- Has view: Yes
- View description: Neighborhood
Lot
- Size: 0.34 Acres
- Dimensions: 70 x 200
- Features: Back Yard, Cleared, Few Trees, Level, Paved
Details
- Additional structures: Garage(s), Storage, Workshop
- Parcel number: 0135 128
- Special conditions: Standard
Construction
Type & style
- Home type: SingleFamily
- Architectural style: Ranch
- Property subtype: Single Family Residence
Materials
- Vinyl Siding
- Foundation: Block
- Roof: Shingle
Condition
- New construction: No
- Year built: 1957
Utilities & green energy
- Sewer: Public Sewer
- Water: Public
- Utilities for property: Cable Connected, Electricity Connected, Natural Gas Available, Water Connected
Community & HOA
Community
- Security: Smoke Detector(s)
- Subdivision: Shady Grove
HOA
- Has HOA: No
Location
- Region: Rossville
Financial & listing details
- Price per square foot: $188/sqft
- Tax assessed value: $163,465
- Annual tax amount: $1,286
- Date on market: 7/6/2025
- Listing terms: Cash,Conventional,FHA,VA Loan
- Road surface type: Paved