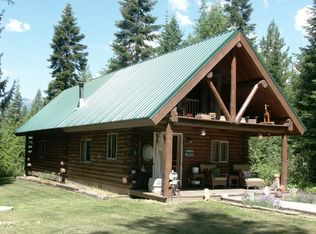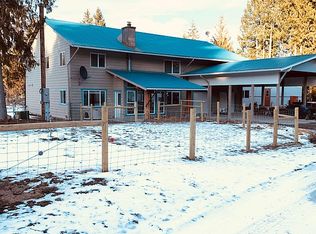Sold
Price Unknown
638 Foxglove Rd, Bonners Ferry, ID 83805
4beds
3baths
2,720sqft
Single Family Residence
Built in 1997
13.46 Acres Lot
$591,100 Zestimate®
$--/sqft
$2,636 Estimated rent
Home value
$591,100
Estimated sales range
Not available
$2,636/mo
Zestimate® history
Loading...
Owner options
Explore your selling options
What's special
Welcome to your dream homestead! This 2,720 sq. ft. 4-bedroom, 2.5-bath home sits on over 13 serene acres, complete with its own private pond, home to many fish! The property is thoughtfully designed for self-sufficiency, featuring a 25x25 shop, barn, chicken coop, cross-fencing for cattle and horses, and a spacious fenced garden with multiple fruit trees, and all just a stones-throw off a county maintained road! The home itself blends nature with function—highlighted by a walkout basement and a stunning studio-style loft master suite with its own private deck, perfect for taking in the mountain views. A detached accessory dwelling unit provides additional living space or income potential. Tractor and zero turn included at no additional cost! Surrounded by mountains and just minutes from public land, this property offers both privacy and adventure. Whether you’re seeking a turn-key homestead, hobby farm, or just privacy, this property is ready to welcome you home!
Zillow last checked: 8 hours ago
Listing updated: September 17, 2025 at 03:50pm
Listed by:
Isaac Carey 208-661-1389,
ERA-SHELMAN REALTY
Bought with:
Non Agent
NON AGENCY
Source: SELMLS,MLS#: 20252208
Facts & features
Interior
Bedrooms & bathrooms
- Bedrooms: 4
- Bathrooms: 3
- Main level bathrooms: 1
- Main level bedrooms: 1
Primary bedroom
- Level: Second
Bedroom 2
- Level: Main
Bedroom 3
- Level: Lower
Bedroom 4
- Level: Lower
Bathroom 1
- Description: Half Bath
- Level: Main
Bathroom 2
- Level: Second
Bathroom 3
- Level: Lower
Dining room
- Level: Main
Kitchen
- Level: Main
Living room
- Level: Main
Heating
- Baseboard, Propane, Stove, Wood
Cooling
- None
Appliances
- Included: Cooktop, Dishwasher, Oven, Refrigerator
- Laundry: Main Level
Features
- Flooring: Vinyl
- Windows: Double Pane Windows
- Basement: Daylight,Full,Crawl Space
- Has fireplace: Yes
- Fireplace features: Stove, Wood Burning
Interior area
- Total structure area: 2,720
- Total interior livable area: 2,720 sqft
- Finished area above ground: 1,640
- Finished area below ground: 1,080
Property
Parking
- Total spaces: 5
- Parking features: 2 Car Detached, 3+ Car Carport, Electricity, Gravel
- Garage spaces: 2
- Has carport: Yes
- Has uncovered spaces: Yes
Features
- Levels: Three Or More,Multi/Split
- Stories: 3
- Waterfront features: Pond (Natural), Spring, Water Frontage Location(Tributary), Water Access Type(Private), Water Access Location(Tributary), Water Access
- Body of water: Kootenai River
Lot
- Size: 13.46 Acres
- Features: 5 to 10 Miles to City/Town, 1 Mile or Less to County Road
Details
- Additional structures: Detached
- Parcel number: RP63N01E213015A
- Zoning description: Ag / Forestry
Construction
Type & style
- Home type: SingleFamily
- Architectural style: Timber Frame
- Property subtype: Single Family Residence
Materials
- Frame, Wood Siding
- Roof: Metal
Condition
- Resale
- New construction: No
- Year built: 1997
Utilities & green energy
- Gas: No Info
- Sewer: Private Sewer
- Water: Well
- Utilities for property: Electricity Connected, Phone Connected
Community & neighborhood
Location
- Region: Bonners Ferry
Other
Other facts
- Listing terms: Cash, Conventional, VA Loan
- Road surface type: Gravel
Price history
| Date | Event | Price |
|---|---|---|
| 9/12/2025 | Sold | -- |
Source: | ||
| 8/21/2025 | Pending sale | $585,000$215/sqft |
Source: | ||
| 8/19/2025 | Listed for sale | $585,000+85.7%$215/sqft |
Source: | ||
| 9/15/2020 | Sold | -- |
Source: Agent Provided Report a problem | ||
| 5/27/2020 | Listed for sale | $315,000$116/sqft |
Source: Keller Williams Realty Coeur dAlene #20-3264 Report a problem | ||
Public tax history
| Year | Property taxes | Tax assessment |
|---|---|---|
| 2025 | $1,596 +4.1% | $508,680 +0.2% |
| 2024 | $1,534 -10.3% | $507,460 -5.2% |
| 2023 | $1,710 +16.2% | $535,100 +9.6% |
Find assessor info on the county website
Neighborhood: 83805
Nearby schools
GreatSchools rating
- 6/10Mount Hall Elementary SchoolGrades: K-5Distance: 6.4 mi
- 7/10Boundary County Middle SchoolGrades: 6-8Distance: 8.6 mi
- 2/10Bonners Ferry High SchoolGrades: 9-12Distance: 8.8 mi
Schools provided by the listing agent
- Elementary: Bonners Ferry
- Middle: Bonners Ferry
- High: Bonners Ferry
Source: SELMLS. This data may not be complete. We recommend contacting the local school district to confirm school assignments for this home.

