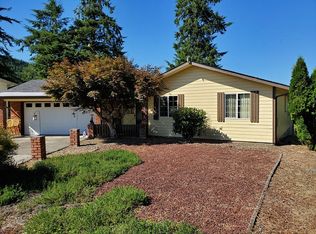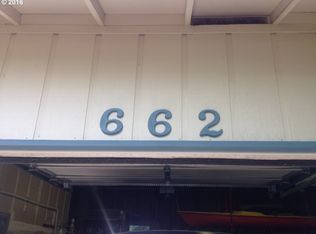One owner custom built home with impeccable pasture & Umpqua River views. Includes 2 levels with crafted oak cabinets & trim throughout, large view windows, master suite with W/I closet & tiled shower, spacious fam room downstairs with 1 BR, bath & laundry room. Chef kitchen w/granite counters, artistic tile backsplash, high-end stainless steel appliances, induction oven, wine rack, breakfast bar, travertine flooring & so much more!
This property is off market, which means it's not currently listed for sale or rent on Zillow. This may be different from what's available on other websites or public sources.

