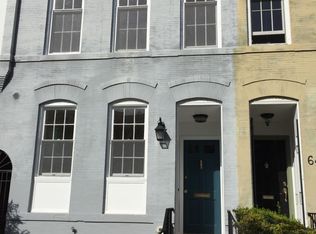Sold for $1,150,000
Street View
$1,150,000
638 E St SE, Washington, DC 20003
2beds
2baths
1,560sqft
SingleFamily
Built in 1900
1,310 Square Feet Lot
$1,134,400 Zestimate®
$737/sqft
$4,426 Estimated rent
Home value
$1,134,400
$1.08M - $1.20M
$4,426/mo
Zestimate® history
Loading...
Owner options
Explore your selling options
What's special
Beautiful, Capitol Hill Row. Renovated since 2000 with stnlss appl, stone counters, separate DR, wood floors thru, frpl & built-ins in LR, & sanctuary/garden in back. Master bath w/ walk thru closet along with updated plantation shutters to balance light and privacy. Great storage including attic, just waiting for a new owner. Walk to Eastern Market, 8th St, Pennsylvania Ave, & The Capitol.
Facts & features
Interior
Bedrooms & bathrooms
- Bedrooms: 2
- Bathrooms: 2.5
Heating
- Forced air
Features
- Flooring: Hardwood
- Has fireplace: Yes
Interior area
- Total interior livable area: 1,560 sqft
Property
Features
- Exterior features: Brick
Lot
- Size: 1,310 sqft
Details
- Parcel number: 08760042
Construction
Type & style
- Home type: SingleFamily
Materials
- Roof: Metal
Condition
- Year built: 1900
Community & neighborhood
Location
- Region: Washington
Price history
| Date | Event | Price |
|---|---|---|
| 3/14/2023 | Sold | $1,150,000+71.6%$737/sqft |
Source: Public Record Report a problem | ||
| 6/19/2013 | Sold | $670,000$429/sqft |
Source: Agent Provided Report a problem | ||
| 1/14/2011 | Sold | $670,000-2.8%$429/sqft |
Source: Public Record Report a problem | ||
| 10/29/2010 | Listed for sale | $689,000$442/sqft |
Source: Prudential Carruthers REALTORS #DC7467688 Report a problem | ||
Public tax history
| Year | Property taxes | Tax assessment |
|---|---|---|
| 2025 | $8,799 +5% | $1,125,030 +4.8% |
| 2024 | $8,381 -4.3% | $1,072,990 +4.2% |
| 2023 | $8,756 +6.5% | $1,030,060 +6.5% |
Find assessor info on the county website
Neighborhood: Capitol Hill
Nearby schools
GreatSchools rating
- 9/10Brent Elementary SchoolGrades: PK-5Distance: 0.3 mi
- 4/10Jefferson Middle School AcademyGrades: 6-8Distance: 1.4 mi
- 2/10Eastern High SchoolGrades: 9-12Distance: 1.1 mi
Get pre-qualified for a loan
At Zillow Home Loans, we can pre-qualify you in as little as 5 minutes with no impact to your credit score.An equal housing lender. NMLS #10287.
Sell for more on Zillow
Get a Zillow Showcase℠ listing at no additional cost and you could sell for .
$1,134,400
2% more+$22,688
With Zillow Showcase(estimated)$1,157,088
