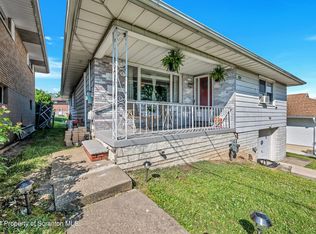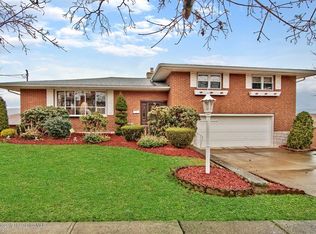Wow! This must-see renovation in Minooka truly has it all! Remodeled inside and out last year, the owners spared no expense in transforming this house into a beautiful 4BR/2 *Full* bathroom home. Kitchen includes brand new cabinets, quartz countertops, stainless appliances, and tile floor. And the first floor master suite contains it's own private bathroom. Move right in and have peace of mind knowing that the electric, roof, windows, furnace, water heater, and siding are all less than 5 years old!Other features include open first floor living room, second first floor BR, first floor laundry with W/D included, fenced in yard. THIS IS NOT A DRIVE-BY! Don't let this one slip away!
This property is off market, which means it's not currently listed for sale or rent on Zillow. This may be different from what's available on other websites or public sources.

