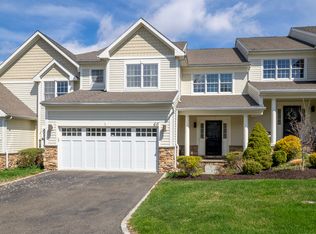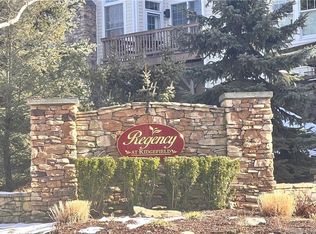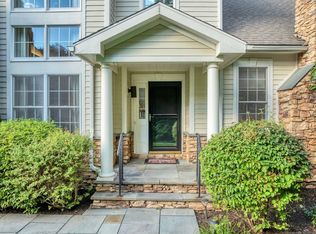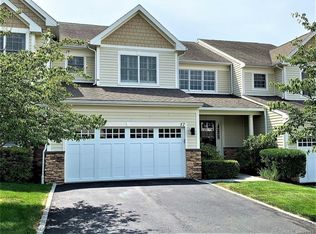Sold for $885,000
$885,000
638 Danbury Road #6, Ridgefield, CT 06877
2beds
2,745sqft
Condominium, Townhouse
Built in 2008
-- sqft lot
$956,600 Zestimate®
$322/sqft
$3,964 Estimated rent
Home value
$956,600
$899,000 - $1.01M
$3,964/mo
Zestimate® history
Loading...
Owner options
Explore your selling options
What's special
Buyer must be 55 or over. Senior community. Mint condition. Luxury townhouse living at its finest! Located in Regency at Ridgefield, a highly sought after 55+ luxury community in the beautiful town of Ridgefield, Connecticut. This 2 bedroom, 2.5 bath home boasts an open floor plan, spacious rooms, and an abundance of natural light. Large master bedroom on the main floor with tub and shower. A large room upstairs provides flexibility for a den/library, exercise room or other use. The lower level offers good lighting, and ample space for an additional 1618 square feet of untapped potential. Very nice deck off the kitchen. This is ideal senior housing in a town that offers, golf, rec facilities, two theaters and dynamite senior center, Founders Hall and is just minutes to everything. Oh and did I mention 2 car garage?
Zillow last checked: 8 hours ago
Listing updated: October 01, 2024 at 12:30am
Listed by:
Anne Scott 203-733-4796,
Coldwell Banker Realty 203-438-9000
Bought with:
Katie Nugent, RES.0794547
Berkshire Hathaway NE Prop.
Source: Smart MLS,MLS#: 24006239
Facts & features
Interior
Bedrooms & bathrooms
- Bedrooms: 2
- Bathrooms: 3
- Full bathrooms: 2
- 1/2 bathrooms: 1
Primary bedroom
- Features: High Ceilings, Full Bath, Walk-In Closet(s), Wall/Wall Carpet
- Level: Main
- Area: 255 Square Feet
- Dimensions: 15 x 17
Bedroom
- Features: Wall/Wall Carpet
- Level: Upper
- Area: 225 Square Feet
- Dimensions: 15 x 15
Den
- Features: Wall/Wall Carpet
- Level: Upper
- Area: 272 Square Feet
- Dimensions: 16 x 17
Dining room
- Features: High Ceilings, Hardwood Floor
- Level: Main
- Area: 168 Square Feet
- Dimensions: 12 x 14
Great room
- Features: High Ceilings, Balcony/Deck, Gas Log Fireplace
- Level: Main
- Area: 518 Square Feet
- Dimensions: 14 x 37
Kitchen
- Features: High Ceilings, Breakfast Nook, Granite Counters, Pantry
- Level: Main
Living room
- Features: High Ceilings
- Level: Main
- Area: 168 Square Feet
- Dimensions: 12 x 14
Loft
- Level: Upper
- Area: 380 Square Feet
- Dimensions: 19 x 20
Heating
- Forced Air, Gas In Street
Cooling
- Central Air
Appliances
- Included: Cooktop, Oven, Microwave, Refrigerator, Dishwasher, Washer, Water Heater
- Laundry: Main Level
Features
- Wired for Data
- Basement: Full
- Attic: Access Via Hatch
- Number of fireplaces: 1
Interior area
- Total structure area: 2,745
- Total interior livable area: 2,745 sqft
- Finished area above ground: 2,745
Property
Parking
- Total spaces: 2
- Parking features: Attached, Garage Door Opener
- Attached garage spaces: 2
Features
- Stories: 3
Details
- Parcel number: 2587029
- Zoning: RCDD
Construction
Type & style
- Home type: Condo
- Architectural style: Townhouse
- Property subtype: Condominium, Townhouse
Materials
- Clapboard
Condition
- New construction: No
- Year built: 2008
Details
- Builder model: strathmere
Utilities & green energy
- Sewer: Public Sewer
- Water: Public
Community & neighborhood
Community
- Community features: Adult Community 55, Golf, Health Club, Library, Medical Facilities, Park, Shopping/Mall
Senior living
- Senior community: Yes
Location
- Region: Ridgefield
- Subdivision: North Ridgefield
HOA & financial
HOA
- Has HOA: Yes
- HOA fee: $644 monthly
- Amenities included: Clubhouse
- Services included: Maintenance Grounds, Trash, Snow Removal
Price history
| Date | Event | Price |
|---|---|---|
| 4/26/2024 | Sold | $885,000$322/sqft |
Source: | ||
| 4/20/2024 | Pending sale | $885,000$322/sqft |
Source: | ||
| 4/3/2024 | Listed for sale | $885,000+36.2%$322/sqft |
Source: | ||
| 3/28/2008 | Sold | $649,975$237/sqft |
Source: | ||
Public tax history
| Year | Property taxes | Tax assessment |
|---|---|---|
| 2025 | $13,736 +4% | $501,480 |
| 2024 | $13,214 +2.1% | $501,480 |
| 2023 | $12,943 +8.9% | $501,480 +20% |
Find assessor info on the county website
Neighborhood: 06877
Nearby schools
GreatSchools rating
- 9/10Farmingville Elementary SchoolGrades: K-5Distance: 1.9 mi
- 9/10East Ridge Middle SchoolGrades: 6-8Distance: 3.1 mi
- 10/10Ridgefield High SchoolGrades: 9-12Distance: 3.1 mi

Get pre-qualified for a loan
At Zillow Home Loans, we can pre-qualify you in as little as 5 minutes with no impact to your credit score.An equal housing lender. NMLS #10287.



