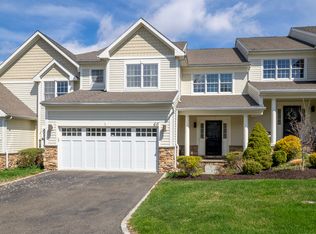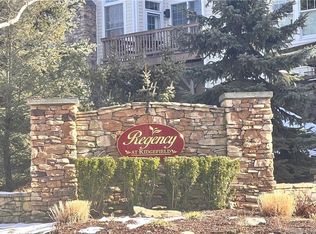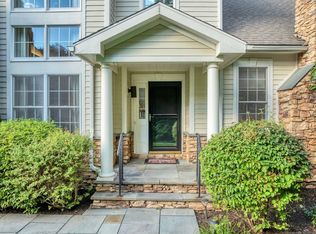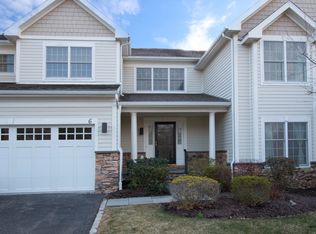Sold for $897,000
$897,000
638 Danbury Road #57, Ridgefield, CT 06877
2beds
2,745sqft
Condominium, Townhouse
Built in 2009
-- sqft lot
$986,300 Zestimate®
$327/sqft
$3,910 Estimated rent
Home value
$986,300
$937,000 - $1.05M
$3,910/mo
Zestimate® history
Loading...
Owner options
Explore your selling options
What's special
Luxury townhouse living at its finest! Located in Regency at Ridgefield, a highly sought after 55+ luxury community in the beautiful town of Ridgefield, Connecticut. This 2 bedroom, 2.5 bath home boasts an open floor plan, spacious rooms, and an abundance of natural light. Many upgrades throughout this home. The living room is stunning with an 18-foot ceiling and room for a formal dining area. The kitchen/family room is complete with a gas stovetop, 2 wall ovens, built in microwave, endless cabinet space, granite countertops and a cozy gas fireplace. The open layout kitchen and family room combine for 500 square feet of living space and a walkout door to your private deck and access to the backyard. The expansive main level primary suite includes 2 walk-in closets and a bathroom with a soaking tub, double sinks, and a separate shower. Upstairs you will find a large loft for a family room, office or more. There is a large bedroom and a full bath with dual vanity and linen closet. A third large room provides flexibility for a den/library, exercise room or other use. An additional finished space on this level provides flexibility for storage, a small office or grandchild play area. The un-finished, lower level offers good lighting, and ample space for an additional 1618 square feet of untapped potential. The finished 2-car garage provides convenient, main level access to the mudroom with washer/dryer and half bathroom nearby. The Regency at Ridgefield offers a beautiful clubhouse with a kitchen and space for gathering, recreation and equipment for exercising. Come and enjoy the carefree life of the Regency at Ridgefield community.
Zillow last checked: 8 hours ago
Listing updated: August 20, 2024 at 09:30am
Listed by:
Kevin O'brien 203-943-9586,
O'Brien Premier Properties 203-822-2524
Bought with:
Karla Murtaugh, RES.0766790
Compass Connecticut, LLC
Source: Smart MLS,MLS#: 170622223
Facts & features
Interior
Bedrooms & bathrooms
- Bedrooms: 2
- Bathrooms: 3
- Full bathrooms: 2
- 1/2 bathrooms: 1
Primary bedroom
- Features: Full Bath, Walk-In Closet(s), Hardwood Floor
- Level: Main
Bedroom
- Features: Full Bath, Wall/Wall Carpet
- Level: Upper
Den
- Features: Hardwood Floor
- Level: Upper
Dining room
- Features: Hardwood Floor
- Level: Main
Family room
- Features: Vaulted Ceiling(s), Balcony/Deck, Fireplace, Hardwood Floor
- Level: Main
Kitchen
- Features: Pantry, Hardwood Floor
- Level: Main
Living room
- Features: Hardwood Floor
- Level: Main
Loft
- Features: Wall/Wall Carpet
- Level: Upper
Heating
- Forced Air, Zoned, Natural Gas
Cooling
- Central Air
Appliances
- Included: Gas Cooktop, Oven, Microwave, Refrigerator, Dishwasher, Disposal, Washer, Dryer, Gas Water Heater
Features
- Basement: Full,Unfinished
- Attic: None
- Number of fireplaces: 1
Interior area
- Total structure area: 2,745
- Total interior livable area: 2,745 sqft
- Finished area above ground: 2,745
Property
Parking
- Total spaces: 2
- Parking features: Attached
- Attached garage spaces: 2
Features
- Stories: 2
- Patio & porch: Deck
Details
- Parcel number: 2562714
- Zoning: RCDD
Construction
Type & style
- Home type: Condo
- Architectural style: Townhouse
- Property subtype: Condominium, Townhouse
Materials
- Wood Siding
Condition
- New construction: No
- Year built: 2009
Details
- Builder model: Strathmere
Utilities & green energy
- Sewer: Public Sewer
- Water: Public
Community & neighborhood
Security
- Security features: Security System
Location
- Region: Ridgefield
- Subdivision: North Ridgefield
HOA & financial
HOA
- Has HOA: Yes
- HOA fee: $621 monthly
- Amenities included: Clubhouse, Management
- Services included: Maintenance Grounds, Trash, Snow Removal, Road Maintenance, Insurance
Price history
| Date | Event | Price |
|---|---|---|
| 4/1/2024 | Sold | $897,000$327/sqft |
Source: | ||
| 3/11/2024 | Pending sale | $897,000$327/sqft |
Source: | ||
| 2/2/2024 | Listed for sale | $897,000+22325%$327/sqft |
Source: | ||
| 9/16/2020 | Listing removed | $4,150$2/sqft |
Source: O'Brien Premier Properties #170322020 Report a problem | ||
| 8/20/2020 | Price change | $4,150-2.4%$2/sqft |
Source: O'Brien Premier Properties #170322020 Report a problem | ||
Public tax history
| Year | Property taxes | Tax assessment |
|---|---|---|
| 2025 | $13,736 +4% | $501,480 |
| 2024 | $13,214 +2.1% | $501,480 |
| 2023 | $12,943 +8.9% | $501,480 +20% |
Find assessor info on the county website
Neighborhood: 06877
Nearby schools
GreatSchools rating
- 9/10Farmingville Elementary SchoolGrades: K-5Distance: 1.9 mi
- 9/10East Ridge Middle SchoolGrades: 6-8Distance: 3.1 mi
- 10/10Ridgefield High SchoolGrades: 9-12Distance: 3.1 mi
Schools provided by the listing agent
- High: Ridgefield
Source: Smart MLS. This data may not be complete. We recommend contacting the local school district to confirm school assignments for this home.

Get pre-qualified for a loan
At Zillow Home Loans, we can pre-qualify you in as little as 5 minutes with no impact to your credit score.An equal housing lender. NMLS #10287.



