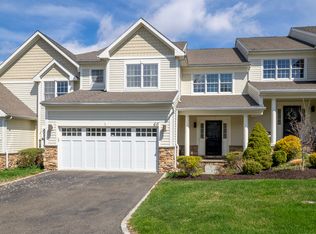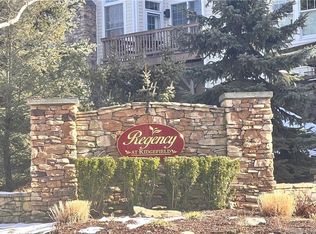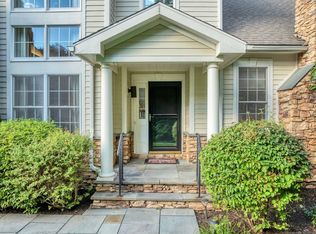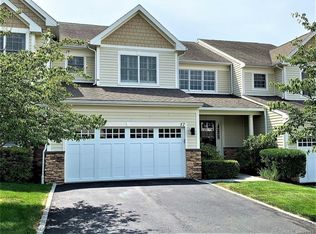Sold for $925,000
$925,000
638 Danbury Road #38, Ridgefield, CT 06877
2beds
2,284sqft
Condominium, Townhouse
Built in 2009
-- sqft lot
$1,023,700 Zestimate®
$405/sqft
$4,044 Estimated rent
Home value
$1,023,700
$973,000 - $1.10M
$4,044/mo
Zestimate® history
Loading...
Owner options
Explore your selling options
What's special
Stunning corner unit with private backyard looking out at open space. Large deck and stunning grand entrance. Basement has low maintenance flooring and easy access via bilco door to outside. Upstairs has a loft plus large office and bedroom and bath. This is a Toll Bros. community and much sought after complex with master bedroom on main floor. This complelx is a 55 and over facililltiy. Seller is asking for highest and best offer by Sunday June 25 5 pm
Zillow last checked: 8 hours ago
Listing updated: August 04, 2023 at 05:20am
Listed by:
Anne Scott 203-733-4796,
Coldwell Banker Realty 203-438-9000
Bought with:
Jodi Boxer, REB.0792573
Keller Williams Prestige Prop.
Source: Smart MLS,MLS#: 170577120
Facts & features
Interior
Bedrooms & bathrooms
- Bedrooms: 2
- Bathrooms: 3
- Full bathrooms: 2
- 1/2 bathrooms: 1
Primary bedroom
- Features: High Ceilings, Full Bath, Hydro-Tub, Stall Shower, Walk-In Closet(s), Wall/Wall Carpet
- Level: Main
- Area: 208 Square Feet
- Dimensions: 13 x 16
Bedroom
- Features: Full Bath, Walk-In Closet(s)
- Level: Upper
- Area: 180 Square Feet
- Dimensions: 12 x 15
Dining room
- Features: Cathedral Ceiling(s), Hardwood Floor
- Level: Main
- Area: 187 Square Feet
- Dimensions: 11 x 17
Kitchen
- Features: High Ceilings, Breakfast Bar, Breakfast Nook, Granite Counters, Hardwood Floor
- Level: Main
- Area: 180 Square Feet
- Dimensions: 12 x 15
Living room
- Features: High Ceilings, Balcony/Deck, Cathedral Ceiling(s), Fireplace, Gas Log Fireplace, Hardwood Floor
- Level: Main
- Area: 240 Square Feet
- Dimensions: 15 x 16
Loft
- Features: Wall/Wall Carpet
- Level: Upper
- Area: 224 Square Feet
- Dimensions: 14 x 16
Rec play room
- Level: Lower
Study
- Features: Wall/Wall Carpet
- Level: Upper
- Area: 228 Square Feet
- Dimensions: 12 x 19
Heating
- Gas on Gas, Natural Gas
Cooling
- Central Air
Appliances
- Included: Gas Cooktop, Oven, Microwave, Refrigerator, Dishwasher, Washer, Dryer, Water Heater
- Laundry: Main Level
Features
- Open Floorplan, Smart Thermostat
- Windows: Thermopane Windows
- Basement: Full
- Attic: Storage
- Number of fireplaces: 1
- Common walls with other units/homes: End Unit
Interior area
- Total structure area: 2,284
- Total interior livable area: 2,284 sqft
- Finished area above ground: 2,284
Property
Parking
- Total spaces: 2
- Parking features: Attached, Garage Door Opener
- Attached garage spaces: 2
Features
- Stories: 3
- Patio & porch: Deck
- Exterior features: Underground Sprinkler
Lot
- Features: Corner Lot
Details
- Parcel number: 2586415
- Zoning: RCDD
Construction
Type & style
- Home type: Condo
- Architectural style: Townhouse
- Property subtype: Condominium, Townhouse
- Attached to another structure: Yes
Materials
- Clapboard
Condition
- New construction: No
- Year built: 2009
Details
- Builder model: bristol
Utilities & green energy
- Sewer: Public Sewer
- Water: Public
Green energy
- Energy efficient items: Windows
Community & neighborhood
Community
- Community features: Adult Community 55, Golf, Health Club, Library, Medical Facilities, Shopping/Mall
Senior living
- Senior community: Yes
Location
- Region: Ridgefield
- Subdivision: North Ridgefield
HOA & financial
HOA
- Has HOA: Yes
- HOA fee: $566 monthly
- Amenities included: Clubhouse, Exercise Room/Health Club, Guest Parking, Management
- Services included: Maintenance Grounds, Trash, Snow Removal
Price history
| Date | Event | Price |
|---|---|---|
| 8/3/2023 | Sold | $925,000+9%$405/sqft |
Source: | ||
| 7/13/2023 | Pending sale | $849,000$372/sqft |
Source: | ||
| 6/15/2023 | Listed for sale | $849,000+35.8%$372/sqft |
Source: | ||
| 7/24/2020 | Sold | $625,000-1.6%$274/sqft |
Source: | ||
| 6/22/2020 | Pending sale | $635,000$278/sqft |
Source: Neumann Real Estate #170278235 Report a problem | ||
Public tax history
| Year | Property taxes | Tax assessment |
|---|---|---|
| 2025 | $15,917 +3.9% | $581,140 |
| 2024 | $15,313 +2.1% | $581,140 |
| 2023 | $14,999 +8.9% | $581,140 +20% |
Find assessor info on the county website
Neighborhood: 06877
Nearby schools
GreatSchools rating
- 9/10Farmingville Elementary SchoolGrades: K-5Distance: 1.9 mi
- 9/10East Ridge Middle SchoolGrades: 6-8Distance: 3.1 mi
- 10/10Ridgefield High SchoolGrades: 9-12Distance: 3.1 mi
Schools provided by the listing agent
- High: Ridgefield
Source: Smart MLS. This data may not be complete. We recommend contacting the local school district to confirm school assignments for this home.

Get pre-qualified for a loan
At Zillow Home Loans, we can pre-qualify you in as little as 5 minutes with no impact to your credit score.An equal housing lender. NMLS #10287.



