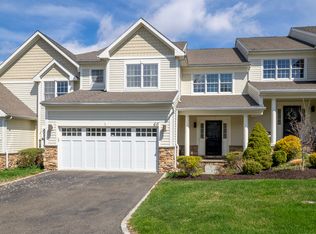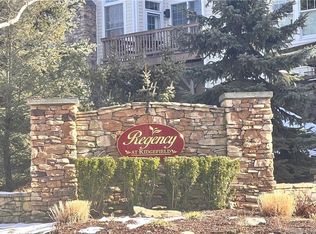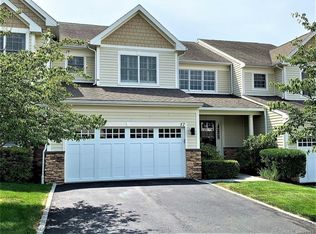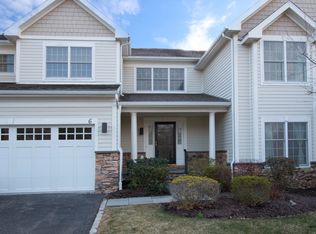Sold for $999,000
$999,000
638 Danbury Road #32, Ridgefield, CT 06877
2beds
2,284sqft
Condominium
Built in 2007
-- sqft lot
$1,011,200 Zestimate®
$437/sqft
$4,017 Estimated rent
Home value
$1,011,200
$910,000 - $1.12M
$4,017/mo
Zestimate® history
Loading...
Owner options
Explore your selling options
What's special
Beautifully maintained end unit in a coveted 55+ complex! Welcome to the Regency of Ridgefield-a vibrant, sought-after community, ideally located near shopping, dining, medical facilities, and the cultural attractions that make Ridgefield so special. This light-filled 2-3 bedroom Bristol-style home impresses with soaring ceilings, gleaming hardwood floors, and a flexible layout perfect for today's lifestyle. The living room, complete with a cozy gas fireplace, flows seamlessly into the dining room where dramatic ceilings and oversized windows create an inviting atmosphere. The eat-in kitchen features a center island, gas range, and both convection and conventional ovens. The main-level primary suite offers two walk-in closets and a spacious bath with dual-sink vanity, jetted tub, and walk-in shower. Upstairs, you'll find a flexible floor plan with a bedroom, home office (or optional third bedroom), plus a den. Step outside to a private deck overlooking open space -perfect for morning coffee or evening entertaining. The oversized basement with high ceilings provides endless potential for expansion or storage. Freshly painted and meticulously maintained, this home is truly move-in ready. Don't miss the chance to enjoy this carefree lifestyle!
Zillow last checked: 8 hours ago
Listing updated: October 31, 2025 at 10:20am
Listed by:
Tim Dent Team,
Tim M. Dent 203-470-5605,
Coldwell Banker Realty 203-438-9000
Bought with:
Laura Dijs, RES.0798007
William Raveis Real Estate
Source: Smart MLS,MLS#: 24121677
Facts & features
Interior
Bedrooms & bathrooms
- Bedrooms: 2
- Bathrooms: 3
- Full bathrooms: 2
- 1/2 bathrooms: 1
Primary bedroom
- Features: Cathedral Ceiling(s), Ceiling Fan(s), Full Bath, Walk-In Closet(s), Wall/Wall Carpet
- Level: Main
- Area: 208 Square Feet
- Dimensions: 13 x 16
Bedroom
- Features: Ceiling Fan(s), Walk-In Closet(s), Wall/Wall Carpet
- Level: Upper
- Area: 168 Square Feet
- Dimensions: 12 x 14
Dining room
- Features: Vaulted Ceiling(s), Hardwood Floor
- Level: Main
- Area: 132 Square Feet
- Dimensions: 11 x 12
Kitchen
- Features: Vaulted Ceiling(s), Ceiling Fan(s), Hardwood Floor
- Level: Main
- Area: 264 Square Feet
- Dimensions: 12 x 22
Living room
- Features: Vaulted Ceiling(s), Fireplace, Sliders, Hardwood Floor
- Level: Main
- Area: 225 Square Feet
- Dimensions: 15 x 15
Loft
- Features: Ceiling Fan(s), Wall/Wall Carpet
- Level: Upper
- Area: 160 Square Feet
- Dimensions: 10 x 16
Office
- Features: Ceiling Fan(s), Wall/Wall Carpet
- Level: Upper
- Area: 216 Square Feet
- Dimensions: 12 x 18
Heating
- Forced Air, Natural Gas
Cooling
- Ceiling Fan(s), Central Air
Appliances
- Included: Oven/Range, Oven, Microwave, Refrigerator, Dishwasher, Washer, Dryer, Water Heater
- Laundry: Main Level
Features
- Entrance Foyer
- Basement: Full,Interior Entry
- Attic: None
- Number of fireplaces: 1
- Common walls with other units/homes: End Unit
Interior area
- Total structure area: 2,284
- Total interior livable area: 2,284 sqft
- Finished area above ground: 2,284
Property
Parking
- Total spaces: 2
- Parking features: Garage, Attached
- Attached garage spaces: 2
Features
- Stories: 2
- Patio & porch: Deck
Lot
- Features: Level
Details
- Parcel number: 2551442
- Zoning: RCDD
Construction
Type & style
- Home type: Condo
- Architectural style: Other
- Property subtype: Condominium
- Attached to another structure: Yes
Materials
- Clapboard
Condition
- New construction: No
- Year built: 2007
Utilities & green energy
- Sewer: Public Sewer
- Water: Public
Community & neighborhood
Community
- Community features: Golf, Lake, Library, Medical Facilities, Public Rec Facilities
Location
- Region: Ridgefield
- Subdivision: South Ridgefield
HOA & financial
HOA
- Has HOA: Yes
- HOA fee: $655 monthly
- Amenities included: Clubhouse
- Services included: Maintenance Grounds, Trash, Snow Removal, Road Maintenance
Price history
| Date | Event | Price |
|---|---|---|
| 10/29/2025 | Sold | $999,000+7.4%$437/sqft |
Source: | ||
| 10/24/2025 | Pending sale | $930,000$407/sqft |
Source: | ||
| 9/4/2025 | Listed for sale | $930,000+42%$407/sqft |
Source: | ||
| 4/1/2010 | Sold | $655,000$287/sqft |
Source: | ||
Public tax history
| Year | Property taxes | Tax assessment |
|---|---|---|
| 2025 | $14,165 +3.9% | $517,160 |
| 2024 | $13,627 +2.1% | $517,160 |
| 2023 | $13,348 +8.9% | $517,160 +20% |
Find assessor info on the county website
Neighborhood: 06877
Nearby schools
GreatSchools rating
- 9/10Farmingville Elementary SchoolGrades: K-5Distance: 1.9 mi
- 9/10East Ridge Middle SchoolGrades: 6-8Distance: 3.1 mi
- 10/10Ridgefield High SchoolGrades: 9-12Distance: 3.1 mi
Schools provided by the listing agent
- Elementary: Farmingville
- Middle: East Ridge
- High: Ridgefield
Source: Smart MLS. This data may not be complete. We recommend contacting the local school district to confirm school assignments for this home.

Get pre-qualified for a loan
At Zillow Home Loans, we can pre-qualify you in as little as 5 minutes with no impact to your credit score.An equal housing lender. NMLS #10287.



