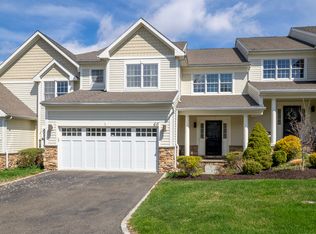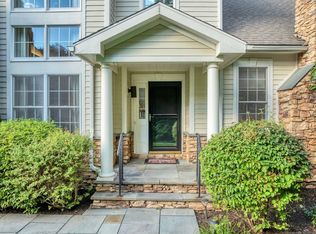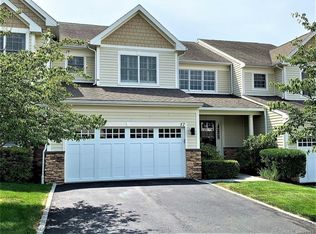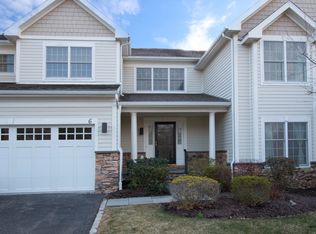Sold for $897,000
$897,000
638 Danbury Road #66, Ridgefield, CT 06877
2beds
2,745sqft
Condominium, Townhouse
Built in 2007
-- sqft lot
$977,100 Zestimate®
$327/sqft
$3,901 Estimated rent
Home value
$977,100
$870,000 - $1.09M
$3,901/mo
Zestimate® history
Loading...
Owner options
Explore your selling options
What's special
Welcome to Ridgefield's premier 55+community, Regency. With just 73 units, this friendly & welcoming complex offers a clubhouse for parties, meetings & card games as well as walking trails to keep you in shape. Also, it is conveniently located a few miles away from Ridgefield's very popular senior center, Founders Hall. Additionally, the town beach is a short stroll through the woods. This particular unit, The Strathmere, is the largest model that was built. With over 2,700 square feet including an oversized 2 car garage as well as a huge, dry unfinished basement, this home is loaded with upgrades. There is a 22"x46" skylight in the great room, upgraded fixtures in the powder room, an extra ft was added to the ceiling height of the basement to make finishing off the basement more appealing, stainless appliances, upgraded cherry cabinets in the kitchen & newly updated master bath. The washer, dryer & gas cooktop are 1 year old. This model is the only one built that has an open kitchen/family room with a fireplace. You can also go directly out to the large deck from this room. The 1st floor primary suite consists of an oversized bedroom, walk-in closets & a recently updated primary bathroom. Upon entering the condo, you are greeted with an impressive double story, 28' long living room/dining room w/lots of windows. On the second floor is a huge open loft, an office & another bedroom with a full bath plus a very large storage closet. Welcome to your "easy living" new home! Dining Room fixture will be replaced. More photos coming on 2/29.
Zillow last checked: 8 hours ago
Listing updated: July 23, 2024 at 09:36pm
Listed by:
Lonnie Shapiro 203-731-7722,
Coldwell Banker Realty 203-438-9000
Bought with:
Tim M. Dent, RES.0751280
Coldwell Banker Realty
Source: Smart MLS,MLS#: 170626591
Facts & features
Interior
Bedrooms & bathrooms
- Bedrooms: 2
- Bathrooms: 3
- Full bathrooms: 2
- 1/2 bathrooms: 1
Primary bedroom
- Features: High Ceilings, Full Bath, Stall Shower, Walk-In Closet(s), Engineered Wood Floor
- Level: Main
- Area: 259.72 Square Feet
- Dimensions: 15.1 x 17.2
Bedroom
- Features: Wall/Wall Carpet
- Level: Upper
- Area: 226.5 Square Feet
- Dimensions: 15 x 15.1
Den
- Features: Wall/Wall Carpet
- Level: Upper
- Area: 280.44 Square Feet
- Dimensions: 16.4 x 17.1
Dining room
- Features: High Ceilings, Balcony/Deck, Hardwood Floor
- Level: Main
- Area: 170.4 Square Feet
- Dimensions: 12 x 14.2
Great room
- Features: Skylight, High Ceilings, Balcony/Deck, Fireplace, French Doors, Wall/Wall Carpet
- Level: Main
- Area: 518 Square Feet
- Dimensions: 14 x 37
Kitchen
- Features: High Ceilings, Granite Counters, Dining Area, Pantry, Hardwood Floor
- Level: Main
Living room
- Features: High Ceilings, Balcony/Deck, Hardwood Floor
- Level: Main
- Area: 170.4 Square Feet
- Dimensions: 12 x 14.2
Loft
- Features: Full Bath, Wall/Wall Carpet
- Level: Upper
- Area: 376 Square Feet
- Dimensions: 18.8 x 20
Other
- Features: High Ceilings, Laundry Hookup, Tile Floor
- Level: Main
Heating
- Gas on Gas, Forced Air, Zoned, Gas In Street
Cooling
- Central Air
Appliances
- Included: Gas Cooktop, Oven, Microwave, Refrigerator, Dishwasher, Disposal, Washer, Dryer, Water Heater
- Laundry: Main Level
Features
- Doors: French Doors
- Windows: Thermopane Windows
- Basement: Full,Unfinished,Interior Entry,Storage Space
- Attic: None
- Number of fireplaces: 1
Interior area
- Total structure area: 2,745
- Total interior livable area: 2,745 sqft
- Finished area above ground: 2,745
- Finished area below ground: 0
Property
Parking
- Total spaces: 2
- Parking features: Attached, Paved, Garage Door Opener
- Attached garage spaces: 2
Features
- Stories: 2
- Patio & porch: Deck, Porch
- Exterior features: Lighting
- Waterfront features: Beach Access
Lot
- Features: Level, Rolling Slope, Wooded
Details
- Parcel number: 2551439
- Zoning: RCDD
Construction
Type & style
- Home type: Condo
- Architectural style: Townhouse
- Property subtype: Condominium, Townhouse
Materials
- Clapboard, Wood Siding
Condition
- New construction: No
- Year built: 2007
Utilities & green energy
- Sewer: Public Sewer
- Water: Public
- Utilities for property: Underground Utilities
Green energy
- Energy efficient items: Windows
Community & neighborhood
Security
- Security features: Security System
Community
- Community features: Adult Community 55, Health Club, Lake, Public Rec Facilities, Shopping/Mall
Senior living
- Senior community: Yes
Location
- Region: Ridgefield
HOA & financial
HOA
- Has HOA: Yes
- HOA fee: $644 monthly
- Amenities included: Clubhouse, Management
- Services included: Maintenance Grounds, Trash, Snow Removal
Price history
| Date | Event | Price |
|---|---|---|
| 6/28/2024 | Sold | $897,000$327/sqft |
Source: | ||
| 3/18/2024 | Pending sale | $897,000$327/sqft |
Source: | ||
| 2/28/2024 | Listed for sale | $897,000+43.3%$327/sqft |
Source: | ||
| 4/19/2016 | Listing removed | $3,300$1/sqft |
Source: Coldwell Banker Residential Brokerage - Ridgefield Office #99122414 Report a problem | ||
| 3/11/2016 | Listed for rent | $3,300$1/sqft |
Source: Coldwell Banker Residential Brokerage - Ridgefield Office #99122414 Report a problem | ||
Public tax history
| Year | Property taxes | Tax assessment |
|---|---|---|
| 2025 | $14,336 +4% | $523,390 |
| 2024 | $13,791 +2.1% | $523,390 |
| 2023 | $13,509 +9.1% | $523,390 +20.2% |
Find assessor info on the county website
Neighborhood: 06877
Nearby schools
GreatSchools rating
- 9/10Farmingville Elementary SchoolGrades: K-5Distance: 1.9 mi
- 9/10East Ridge Middle SchoolGrades: 6-8Distance: 3.1 mi
- 10/10Ridgefield High SchoolGrades: 9-12Distance: 3.1 mi
Schools provided by the listing agent
- High: Ridgefield
Source: Smart MLS. This data may not be complete. We recommend contacting the local school district to confirm school assignments for this home.

Get pre-qualified for a loan
At Zillow Home Loans, we can pre-qualify you in as little as 5 minutes with no impact to your credit score.An equal housing lender. NMLS #10287.



