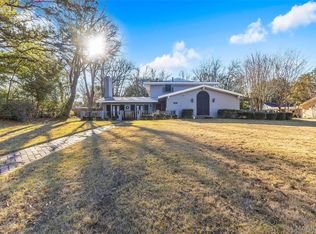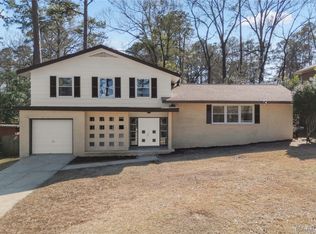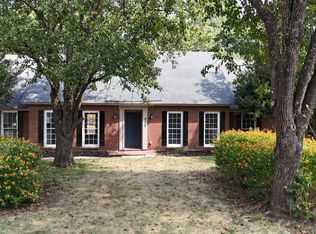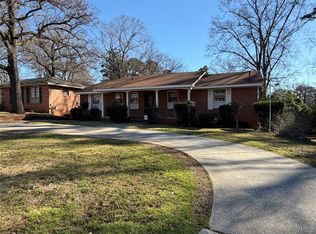PRICE REDUCED BY 10K!!! SELLER IS ALSO OFFERING NEW ROOF AT CLOSING!!!! COUNTY DOWNS IS ONE OF THE MOST DESIRABLE NEIGHBORHOODS!!!! THIS HOME HAS THE PERFECT LOOK WITH A FRONT PORCH, CIRCULAR DRIVEWAY, AND A LARGE PORCH. THIS GORGEOUS HOME FEATURES AN OPEN FLOOR PLAN WITH A SEPARATE FORMAL DINING ROOM (YOU HAVE TO SEE IT), A SPACIOUS KITCHEN WITH AMPLE CABINETS, AN OFFICE NOOK, PLENTY OF COUNTER SPACE, AND EVEN AN ISLAND WITH SEATING. THIS KITCHEN IS A DREAM FOR ANYONE WHO LOVES TO COOK AND ENTERTAIN. WHO WOULDN'T LOVE A MASSIVE LAUNDRY ROOM WITH SHELVES, CABINETS, AND A SINK?! THE MASTER BEDROOM IS SPACIOUS, WITH A BATHROOM THAT INCLUDES A WALK-IN SHOWER, JETTED TUB, PRIVATE TOILET AREA, AND HIS/HER VANITIES. THE HOME FEATURES HUGE CLOSETS THROUGHOUT! THE DEN/FAMILY ROOM EXUDES MODERN ELEGANCE WITH COLUMNS AND A LARGE WALKWAY LEADING FROM THE FOYER. THE DESIRABLE OFFICE AREA IS ALSO LOCATED DOWNSTAIRS. THAT'S JUST THE FIRST FLOOR! UPSTAIRS, YOU'LL FIND THREE BEDROOMS AND A SUITE. THIS HOME IS DESIGNED TO MAXIMIZE EVERY BIT OF SPACE. WITH UPDATED PAINT AND SOME NEW CARPET, IT'S READY TO GO. OUTSIDE, YOU'LL FALL IN LOVE WITH THE DECK—IT'S PERFECT FOR COOKOUTS AND A BLANK CANVAS FOR LIGHTING AND CREATIVE TOUCHES TO MAKE IT YOUR OWN OASIS! DON'T MISS THIS ONE; IT OFFERS EVERYTHING YOU COULD WANT OR NEED!
For sale
Price cut: $10K (2/10)
$365,000
638 County Downs Rd, Montgomery, AL 36109
5beds
3,527sqft
Est.:
Single Family Residence
Built in 1995
0.4 Acres Lot
$-- Zestimate®
$103/sqft
$6/mo HOA
What's special
Front porchSeparate formal dining roomIsland with seatingOffice nookCircular drivewayOpen floor planHuge closets throughout
- 177 days |
- 1,085 |
- 40 |
Likely to sell faster than
Zillow last checked: 8 hours ago
Listing updated: February 10, 2026 at 12:15pm
Listed by:
Jennifer Clark 334-590-4450,
Clark Realty
Source: MAAR,MLS#: 579275 Originating MLS: Montgomery Area Association Of Realtors
Originating MLS: Montgomery Area Association Of Realtors
Tour with a local agent
Facts & features
Interior
Bedrooms & bathrooms
- Bedrooms: 5
- Bathrooms: 4
- Full bathrooms: 3
- 1/2 bathrooms: 1
Primary bedroom
- Level: First
Bedroom
- Level: Second
Bedroom
- Level: Second
Bedroom
- Level: Second
Dining room
- Level: First
Eat in kitchen
- Level: First
Family room
- Level: First
Other
- Level: Second
Laundry
- Level: First
Office
- Level: First
Heating
- Heat Pump
Cooling
- Central Air, Electric, Heat Pump
Appliances
- Included: Electric Water Heater
Features
- Flooring: Carpet, Tile, Vinyl, Wood
Interior area
- Total interior livable area: 3,527 sqft
Property
Parking
- Total spaces: 2
- Parking features: Attached, Garage
- Attached garage spaces: 2
Features
- Levels: Two
- Stories: 2
- Patio & porch: Covered, Deck, Porch
- Exterior features: Deck, Fence, Porch
- Pool features: None
- Fencing: Partial,Privacy
Lot
- Size: 0.4 Acres
- Dimensions: 100 x 100 x 175 x 175
- Features: City Lot
Details
- Parcel number: 1006142001001.094
Construction
Type & style
- Home type: SingleFamily
- Architectural style: Two Story
- Property subtype: Single Family Residence
Materials
- Brick, Wood Siding
- Foundation: Slab
Condition
- New construction: No
- Year built: 1995
Utilities & green energy
- Sewer: Public Sewer
- Water: Public
- Utilities for property: Cable Available
Community & HOA
Community
- Subdivision: County Downs
HOA
- HOA fee: $75 annually
Location
- Region: Montgomery
Financial & listing details
- Price per square foot: $103/sqft
- Tax assessed value: $365,000
- Annual tax amount: $1,729
- Date on market: 8/20/2025
- Cumulative days on market: 248 days
- Listing terms: Cash,Conventional,FHA,VA Loan
Estimated market value
Not available
Estimated sales range
Not available
Not available
Price history
Price history
| Date | Event | Price |
|---|---|---|
| 2/10/2026 | Price change | $365,000-2.7%$103/sqft |
Source: | ||
| 9/30/2025 | Price change | $375,000-2.6%$106/sqft |
Source: | ||
| 9/15/2025 | Price change | $385,000-3.7%$109/sqft |
Source: | ||
| 8/20/2025 | Listed for sale | $399,900+5.3%$113/sqft |
Source: | ||
| 8/8/2025 | Listing removed | $379,900$108/sqft |
Source: | ||
Public tax history
Public tax history
| Year | Property taxes | Tax assessment |
|---|---|---|
| 2024 | $1,729 -0.7% | $36,500 -0.7% |
| 2023 | $1,741 +40.2% | $36,740 +4.6% |
| 2022 | $1,242 +13.6% | $35,140 |
Find assessor info on the county website
BuyAbility℠ payment
Est. payment
$2,013/mo
Principal & interest
$1736
Property taxes
$143
Other costs
$134
Climate risks
Neighborhood: 36109
Nearby schools
GreatSchools rating
- 4/10Dalraida Elementary SchoolGrades: PK-5Distance: 1.7 mi
- 2/10Goodwyn Middle SchoolGrades: 6-8Distance: 1.1 mi
- 2/10Lee High SchoolGrades: 9-12Distance: 2.4 mi
Schools provided by the listing agent
- Elementary: Dalraida Elementary School
- Middle: Goodwyn Middle School,
- High: Dr. Percy Julian High School
Source: MAAR. This data may not be complete. We recommend contacting the local school district to confirm school assignments for this home.
- Loading
- Loading



