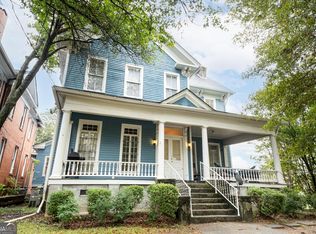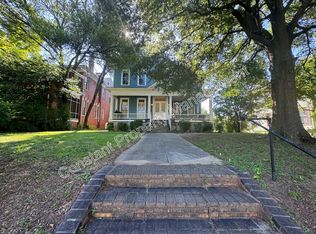Closed
$515,000
638 College St, Macon, GA 31201
5beds
3,405sqft
Single Family Residence
Built in 1913
6,534 Square Feet Lot
$536,700 Zestimate®
$151/sqft
$3,307 Estimated rent
Home value
$536,700
$467,000 - $617,000
$3,307/mo
Zestimate® history
Loading...
Owner options
Explore your selling options
What's special
**Owner ready-to-sell**Welcome to this stately, Neel Reid home on the famed College St in the Intown neighborhood of Macon. This beautiful home has been thoughtfully brought to the modern era with new HVAC and appliances, new paint throughout, asbestos abatement, and a restored + rent-able carriage house. You'll find beautiful details and finishes, the hallmark of a Neel Reid home. One is greeted with a wide, entertaining front porch with a gate, perfect for visiting with loved ones and neighbors. Crossing the threshold of the exquisite front door, one enters a large, welcoming foyer with a stately staircase and old-world iron work. The foyer is flanked by a large living room and dining room, both with wall frame molding; and includes a den (possible guest suite) with an ensuite bathroom at the rear of the home. The kitchen has soaring coffered ceilings, a thoughtful floor plan, and a charming rear staircase off the mud room. Upstairs includes three large bedrooms and a bonus room off the primary that could be a private den, workout room, closet, etc. The sunroom off the back has a great kitchenette to enjoy coffee with a view before going downstairs; a conversion to a large upstairs laundry area also possible. The charming backyard is a lovely courtyard space that we often observe in an Intown Macon home, and calls to mind Charleston and New Orleans. Finally, the seller completely restored the garage apartment so it would be a wonderful space to host a guest or a tenant. With deeded access to the alley and a driveway on College St there are many possibilities for you in this fantastic turn-key home.
Zillow last checked: 8 hours ago
Listing updated: February 27, 2025 at 11:45am
Listed by:
Douglas Barnes 254-733-7719,
Fickling & Company Inc.
Bought with:
Non Mls Salesperson, 166442
Non-Mls Company
Source: GAMLS,MLS#: 10409844
Facts & features
Interior
Bedrooms & bathrooms
- Bedrooms: 5
- Bathrooms: 5
- Full bathrooms: 4
- 1/2 bathrooms: 1
- Main level bathrooms: 1
- Main level bedrooms: 1
Dining room
- Features: Separate Room
Heating
- Central, Natural Gas
Cooling
- Central Air, Electric
Appliances
- Included: Dishwasher, Disposal, Oven/Range (Combo), Refrigerator
- Laundry: Other
Features
- High Ceilings
- Flooring: Hardwood
- Basement: Crawl Space
- Number of fireplaces: 5
Interior area
- Total structure area: 3,405
- Total interior livable area: 3,405 sqft
- Finished area above ground: 3,405
- Finished area below ground: 0
Property
Parking
- Parking features: Garage
- Has garage: Yes
Features
- Levels: Two
- Stories: 2
Lot
- Size: 6,534 sqft
- Features: City Lot
Details
- Additional structures: Garage(s), Greenhouse
- Parcel number: Q0730296
Construction
Type & style
- Home type: SingleFamily
- Architectural style: Brick 4 Side
- Property subtype: Single Family Residence
Materials
- Brick
- Roof: Composition
Condition
- Resale
- New construction: No
- Year built: 1913
Utilities & green energy
- Sewer: Public Sewer
- Water: Public
- Utilities for property: Cable Available, Electricity Available, Natural Gas Available, Sewer Connected, Water Available
Community & neighborhood
Community
- Community features: Park, Sidewalks, Street Lights
Location
- Region: Macon
- Subdivision: Intown
Other
Other facts
- Listing agreement: Exclusive Right To Sell
Price history
| Date | Event | Price |
|---|---|---|
| 2/27/2025 | Sold | $515,000-6.3%$151/sqft |
Source: | ||
| 1/20/2025 | Pending sale | $549,500$161/sqft |
Source: | ||
| 12/10/2024 | Price change | $549,500-0.1%$161/sqft |
Source: | ||
| 11/20/2024 | Price change | $550,000-4.3%$162/sqft |
Source: | ||
| 11/8/2024 | Listed for sale | $575,000+76.7%$169/sqft |
Source: | ||
Public tax history
| Year | Property taxes | Tax assessment |
|---|---|---|
| 2024 | $3,779 +44.2% | $168,350 +24.1% |
| 2023 | $2,620 -17% | $135,640 +48.7% |
| 2022 | $3,159 -1.3% | $91,232 |
Find assessor info on the county website
Neighborhood: 31201
Nearby schools
GreatSchools rating
- 3/10Williams Elementary SchoolGrades: PK-5Distance: 0.7 mi
- 6/10Miller Magnet Middle SchoolGrades: 6-8Distance: 1.1 mi
- 6/10Central High SchoolGrades: 9-12Distance: 1 mi
Schools provided by the listing agent
- Elementary: Williams
- Middle: Miller Magnet
- High: Central
Source: GAMLS. This data may not be complete. We recommend contacting the local school district to confirm school assignments for this home.

Get pre-qualified for a loan
At Zillow Home Loans, we can pre-qualify you in as little as 5 minutes with no impact to your credit score.An equal housing lender. NMLS #10287.
Sell for more on Zillow
Get a free Zillow Showcase℠ listing and you could sell for .
$536,700
2% more+ $10,734
With Zillow Showcase(estimated)
$547,434
