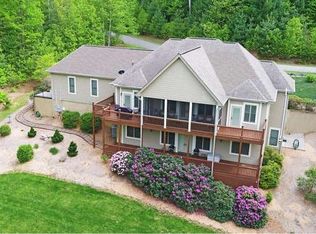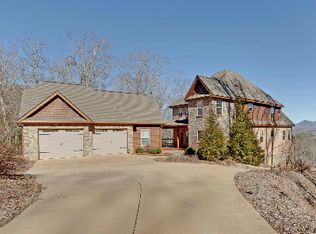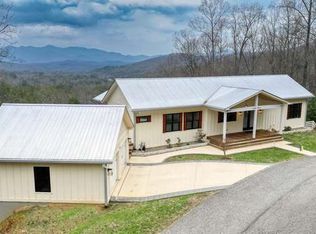SPECTACULAR MOUNTAIN VIEW! Easy living home in the North Ga. Mountains located in a subdivision backing to thousands of National Forest acres and located within minutes to town. Beautifully landscaped with little maintenance. Main level offers two bedrooms, two baths, foyer, laundry room, large great room, formal dining room, eat in kitchen, screened porch, and 3 car garage. Lower level features den w/ 2nd fireplace, two bedrooms w/each having its own bath, lg. workshop, and storage, storage, storage. Hardwire security system. Power transfer station installed for use of portable whole house generator. Radon mitigation installed. Crown molding, hardwood floors, gorgeous mountain views. Home has been well maintained and is move in ready. Mountain living with city style with this immaculate home.
This property is off market, which means it's not currently listed for sale or rent on Zillow. This may be different from what's available on other websites or public sources.


