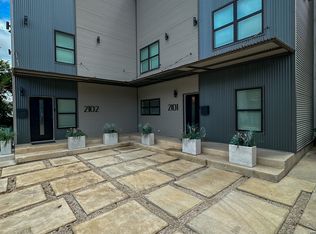Available NOW! Welcome to this historic King William District neighborhood and its charming Bungalow style architecture home in an ideal location and kitty corner to the GW Brackenridge High School. A major highlight of this property is its walkability to restaurants, cafes, bars, and the popular Blue Star Brewery and the King Williams District. It is just (0.2 miles) to the San Antonio Riverwalk and 3 blocks to the mission trail for bike riding, walking and running along the river allowing you to fully embrace the city's unique character and attractions. It features stunning granite countertops, new stainless steel appliances, gas stove, wood floors, central heating and air, and an inside laundry room. The open floor plan seamlessly connects the kitchen to the spacious living room, creating a warm and inviting space for gatherings. The high ceilings further enhance the sense of spaciousness and elegance throughout. Convenience is key with the detached garage and a long concrete driveway parking available for guests. Managed by the owners that pay attention to detail and care about your comfort and maintaining the home. A big plus is a recently installed roof seveeral years ago, offering peace of mind in terms of maintenance. Come lease this King Williams Historic Home. Income Required=3x's the monthly rent of $2,400=$7,200/mo Income. No Exceptions. Renters Insurance Required, Move-in is $2,400 Deposit & $2,400 Rent = $4,800 to Move-In.
House for rent
$2,400/mo
638 Cedar St, San Antonio, TX 78210
3beds
1,107sqft
Price may not include required fees and charges.
Singlefamily
Available now
-- Pets
Central air, ceiling fan
Dryer connection laundry
-- Parking
Natural gas, central, fireplace
What's special
Detached garageGas stoveOpen floor planHigh ceilingsWood floorsCentral heating and airStunning granite countertops
- 4 days
- on Zillow |
- -- |
- -- |
Travel times
Start saving for your dream home
Consider a first-time homebuyer savings account designed to grow your down payment with up to a 6% match & 4.15% APY.
Facts & features
Interior
Bedrooms & bathrooms
- Bedrooms: 3
- Bathrooms: 2
- Full bathrooms: 2
Heating
- Natural Gas, Central, Fireplace
Cooling
- Central Air, Ceiling Fan
Appliances
- Included: Dishwasher, Disposal, Refrigerator, Stove
- Laundry: Dryer Connection, Hookups, Laundry Room, Main Level, Washer Hookup
Features
- Ceiling Fan(s), Eat-in Kitchen, One Living Area
- Flooring: Wood
- Has fireplace: Yes
Interior area
- Total interior livable area: 1,107 sqft
Property
Parking
- Details: Contact manager
Features
- Stories: 1
- Exterior features: Contact manager
Details
- Parcel number: 137319
Construction
Type & style
- Home type: SingleFamily
- Property subtype: SingleFamily
Materials
- Roof: Composition
Condition
- Year built: 1922
Community & HOA
Location
- Region: San Antonio
Financial & listing details
- Lease term: Max # of Months (12),Min # of Months (12)
Price history
| Date | Event | Price |
|---|---|---|
| 7/3/2025 | Listed for rent | $2,400+45.5%$2/sqft |
Source: SABOR #1881231 | ||
| 1/5/2024 | Listing removed | -- |
Source: SABOR #1734550 | ||
| 12/30/2023 | Price change | $1,650-10.8%$1/sqft |
Source: SABOR #1734550 | ||
| 11/20/2023 | Listed for rent | $1,850-11.9%$2/sqft |
Source: SABOR #1734550 | ||
| 11/13/2023 | Listing removed | -- |
Source: SABOR #1707041 | ||
![[object Object]](https://photos.zillowstatic.com/fp/020577d3b425c08f8b5fe6e51fecac45-p_i.jpg)
