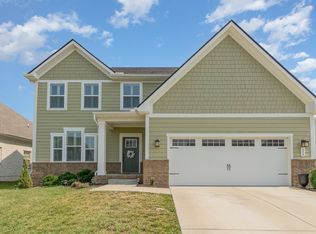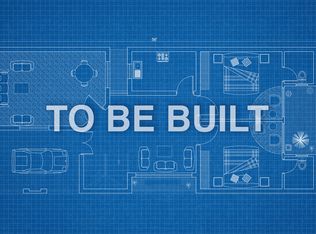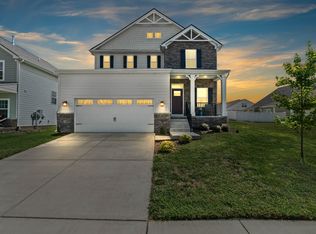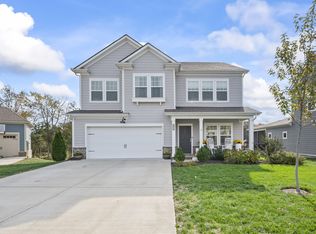IMMACULATE Open-Concept with UPGRADES GALORE!! Coffered ceilings, wainscoting, crown molding and more (ask agent for full list). One-level living with 3 beds and 2.5 baths down. Upstairs Bonus Room and additional full bath can easily be converted to a 4th bed retreat. Chef's Kitchen with double oven, butler's pantry and large walk-in food pantry. Premium flat, corner lot, over 1/4 acre, backyard large enough for a pool. Master Suite features a large walk-in closet with access to laundry room. The convenience of this brilliantly designed floor plan combined with extreme pride of ownership and maintenance, make this a must see. The highly desirable Waltons Grove, top-rated Wilson County schools, nearby Providence Marketplace are the cherry on top! $10,000 incentive with full price offer!!
This property is off market, which means it's not currently listed for sale or rent on Zillow. This may be different from what's available on other websites or public sources.



