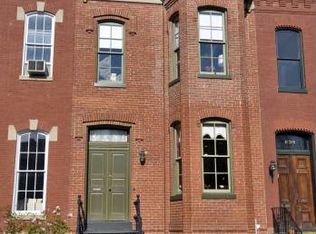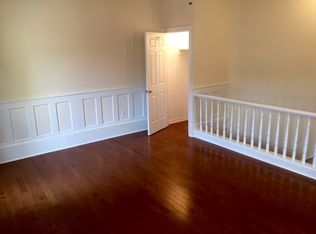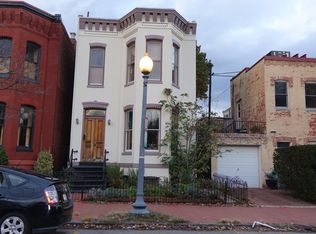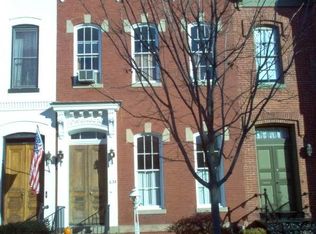Victorian semi-detached Brick Bay-front 3 BR, 2.5 Bath home. The house is approximately 2,300 square feet on a 2,600 SF lot (house is 22 feet wide and lot is 25 feet wide). The house is 1 block from Eastern Market and East Capitol Street, 5 blocks to Lincoln Park, 6 blocks to US Capitol Complex and walking distance to retail/restaurants of Pennsylvania and Massachusetts Avenues. Outdoor space includes a 30-foot long side deck as well as a sunken patio in the back with brickwork and landscaping. garage plus a side yard area and walkway/gate connecting front of house to the side deck & rear patio. Main floor consists of an entry vestibule, large double living room with bay (ceilings over 11-feet), dining room, powder room and kitchen. Living room includes wood-burning fireplace and access to exterior side deck. Dining room has a wood-burning fireplace plus a wall of windows/french doors leading to the side deck. Kitchen has been updated with Viking range, Bosch paneled dishwasher and polished nickel hardware. Living room, master bedroom, dining room and halls have original unpainted trim. Master BR and living room are south facing with wood plantation shutters. Master suite located in front half of the house and includes walk-in closet and en-suite bath. Master bath has glass shower and separate soaking tub, double vanities, commode room. Hall closet off the master. There are 2 additional bedrooms on the second floor and a 2nd hallway full bath. Original detail includes transoms, ceiling medallions, plantation shutters, corbels, arches, hinges, curved plaster walls. Heating is radiator, cooling is central (package unit on the roof).
This property is off market, which means it's not currently listed for sale or rent on Zillow. This may be different from what's available on other websites or public sources.




