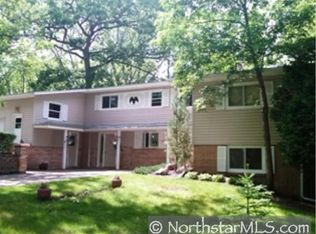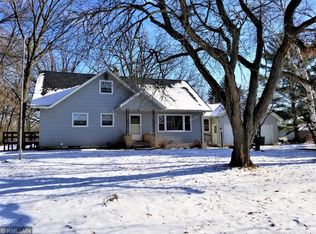Closed
$334,900
638 3rd Ave E, Osceola, WI 54020
3beds
3,152sqft
Single Family Residence
Built in 1967
1.46 Acres Lot
$340,700 Zestimate®
$106/sqft
$2,229 Estimated rent
Home value
$340,700
$259,000 - $446,000
$2,229/mo
Zestimate® history
Loading...
Owner options
Explore your selling options
What's special
Enjoy a country like setting with edge of town convenience! Well maintained 3 bedroom, 2 bath spacious
multi-level home, tucked away on 2 city lots with a total of 1.46 acres. Quiet setting with mature trees & a rare
find intown privacy. Great location near a creek, walking trails, parks, close to schools & downtown amenities.
Updated flooring, kitchen, bathrooms & decor through out. Recent updates include a new Kinetico water
filtration & osmosis system, pressure tank, garage doors, openers, gas hotwater heater-3yrs, bay
window-4yrs, patio-2yrs & deck-1yr.You'll love the cozy gas fireplace, laundry options on 2 levels & the
recently converted rec room offering versatility for multiple use options. Plenty of space for parking,
hobbies & storage with the attached insulated garage, storage shed & detached additional backyard
garage. This one has a bit of it all. Just move in & enjoy all this peaceful private oasis has to offer.
Zillow last checked: 8 hours ago
Listing updated: May 06, 2025 at 12:54am
Listed by:
Jean A. Lundgren 651-308-2221,
Keller Williams Integrity WI/MN
Bought with:
Jean A. Lundgren
Keller Williams Integrity WI/MN
Source: NorthstarMLS as distributed by MLS GRID,MLS#: 6601279
Facts & features
Interior
Bedrooms & bathrooms
- Bedrooms: 3
- Bathrooms: 2
- Full bathrooms: 1
- 3/4 bathrooms: 1
Bedroom 1
- Level: Upper
- Area: 154 Square Feet
- Dimensions: 11x14
Bedroom 2
- Level: Upper
- Area: 168 Square Feet
- Dimensions: 12x14
Bedroom 3
- Level: Lower
- Area: 228 Square Feet
- Dimensions: 12x19
Dining room
- Level: Upper
- Area: 96 Square Feet
- Dimensions: 8x12
Family room
- Level: Main
- Area: 280 Square Feet
- Dimensions: 14x20
Flex room
- Level: Lower
- Area: 228 Square Feet
- Dimensions: 12x19
Foyer
- Level: Main
- Area: 104 Square Feet
- Dimensions: 13x8
Kitchen
- Level: Upper
- Area: 96 Square Feet
- Dimensions: 8x12
Living room
- Level: Main
- Area: 300 Square Feet
- Dimensions: 15x20
Loft
- Level: Upper
- Area: 120 Square Feet
- Dimensions: 8x15
Recreation room
- Level: Main
- Area: 550 Square Feet
- Dimensions: 22x25
Heating
- Boiler, Fireplace(s), Hot Water
Cooling
- Window Unit(s)
Appliances
- Included: Dishwasher, Dryer, Gas Water Heater, Water Filtration System, Water Osmosis System, Microwave, Range, Refrigerator, Washer
Features
- Basement: Block,Daylight,Egress Window(s),Finished,Full,Walk-Out Access
- Number of fireplaces: 1
- Fireplace features: Brick, Family Room, Gas
Interior area
- Total structure area: 3,152
- Total interior livable area: 3,152 sqft
- Finished area above ground: 2,648
- Finished area below ground: 504
Property
Parking
- Total spaces: 2
- Parking features: Attached, Concrete, Insulated Garage
- Attached garage spaces: 2
- Details: Garage Dimensions (28x25)
Accessibility
- Accessibility features: None
Features
- Levels: Four or More Level Split
- Patio & porch: Deck, Patio
Lot
- Size: 1.46 Acres
- Features: Many Trees
Details
- Additional structures: Additional Garage, Storage Shed
- Foundation area: 1472
- Additional parcels included: 165004771000
- Parcel number: 165004770000
- Zoning description: Residential-Single Family
Construction
Type & style
- Home type: SingleFamily
- Property subtype: Single Family Residence
Materials
- Brick/Stone, Vinyl Siding, Block, Frame
- Roof: Age 8 Years or Less,Pitched
Condition
- Age of Property: 58
- New construction: No
- Year built: 1967
Utilities & green energy
- Electric: Circuit Breakers, 200+ Amp Service, Power Company: Xcel Energy
- Gas: Natural Gas
- Sewer: City Sewer/Connected
- Water: Private, Well
Community & neighborhood
Location
- Region: Osceola
- Subdivision: Outlots V Osceola
HOA & financial
HOA
- Has HOA: No
Other
Other facts
- Road surface type: Paved
Price history
| Date | Event | Price |
|---|---|---|
| 12/19/2024 | Sold | $334,900$106/sqft |
Source: | ||
| 12/5/2024 | Pending sale | $334,900$106/sqft |
Source: | ||
| 11/9/2024 | Price change | $334,900-2.9%$106/sqft |
Source: | ||
| 9/13/2024 | Listed for sale | $344,900-1.4%$109/sqft |
Source: | ||
| 8/11/2024 | Listing removed | -- |
Source: | ||
Public tax history
Tax history is unavailable.
Neighborhood: 54020
Nearby schools
GreatSchools rating
- NAOsceola Elementary SchoolGrades: PK-2Distance: 0.7 mi
- 9/10Osceola Middle SchoolGrades: 6-8Distance: 0.8 mi
- 5/10Osceola High SchoolGrades: 9-12Distance: 1 mi

Get pre-qualified for a loan
At Zillow Home Loans, we can pre-qualify you in as little as 5 minutes with no impact to your credit score.An equal housing lender. NMLS #10287.
Sell for more on Zillow
Get a free Zillow Showcase℠ listing and you could sell for .
$340,700
2% more+ $6,814
With Zillow Showcase(estimated)
$347,514
