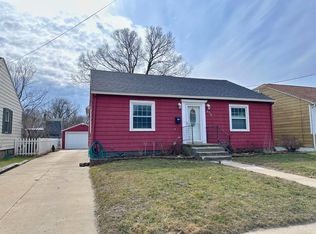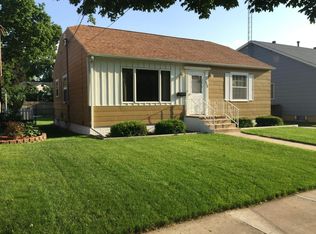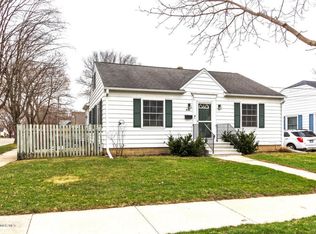Closed
$285,000
638 15th St NE, Rochester, MN 55906
3beds
2,476sqft
Single Family Residence
Built in 1947
5,662.8 Square Feet Lot
$302,500 Zestimate®
$115/sqft
$2,194 Estimated rent
Home value
$302,500
$287,000 - $318,000
$2,194/mo
Zestimate® history
Loading...
Owner options
Explore your selling options
What's special
WOW! Great NE location for this terrific home with many recent updates including beautifully refinished maple hardwoods floors, freshly painted walls, ceilings and trim in both main floor bedrooms, hallways, and the oversized living room which also features an efficient gas fireplace. Other recent improvements include a new furnace, recently stained deck, plus a recently repaired electric awning! Don't miss the hidden, very large second floor bedroom with a large walk-in closet with access to an additional storage area. The lower level includes a quiet family room, den, full bath, and a massive laundry room with an excessive amount of storage. The deck overlooks a beautifully landscaped backyard for all to enjoy!! Plus, the freezer, lower-level refrigerator, and lawn mower are all included in the sale! Don't miss this very, very nice home!!
Zillow last checked: 8 hours ago
Listing updated: May 06, 2025 at 12:09am
Listed by:
David Gibson 507-271-4125,
Larson Realty
Bought with:
Christi Cook
Re/Max Results
Source: NorthstarMLS as distributed by MLS GRID,MLS#: 6405608
Facts & features
Interior
Bedrooms & bathrooms
- Bedrooms: 3
- Bathrooms: 2
- Full bathrooms: 1
- 3/4 bathrooms: 1
Bedroom 1
- Level: Main
- Area: 180 Square Feet
- Dimensions: 12 x 15
Bedroom 2
- Level: Main
- Area: 150 Square Feet
- Dimensions: 10 x 15
Bedroom 3
- Level: Upper
- Area: 252 Square Feet
- Dimensions: 14 x 18
Bathroom
- Level: Main
- Area: 45 Square Feet
- Dimensions: 5 x 9
Bathroom
- Level: Basement
- Area: 88 Square Feet
- Dimensions: 8 x 11
Den
- Level: Basement
- Area: 150 Square Feet
- Dimensions: 10 x 15
Dining room
- Level: Main
- Area: 88 Square Feet
- Dimensions: 8 x 11
Family room
- Level: Basement
- Area: 273 Square Feet
- Dimensions: 13 x 21
Kitchen
- Level: Main
- Area: 121 Square Feet
- Dimensions: 11 x 11
Laundry
- Level: Basement
- Area: 242 Square Feet
- Dimensions: 11 x 22
Living room
- Level: Main
- Area: 304 Square Feet
- Dimensions: 16 x 19
Utility room
- Level: Lower
- Area: 135 Square Feet
- Dimensions: 9 x 15
Heating
- Forced Air
Cooling
- Central Air
Appliances
- Included: Dishwasher, Disposal, Dryer, Electronic Air Filter, Freezer, Gas Water Heater, Microwave, Range, Refrigerator, Water Softener Owned
Features
- Basement: Block,Full,Partially Finished
- Number of fireplaces: 1
- Fireplace features: Gas, Living Room
Interior area
- Total structure area: 2,476
- Total interior livable area: 2,476 sqft
- Finished area above ground: 1,389
- Finished area below ground: 613
Property
Parking
- Total spaces: 2
- Parking features: Detached, Concrete, Garage Door Opener
- Garage spaces: 2
- Has uncovered spaces: Yes
- Details: Garage Dimensions (20 x 24), Garage Door Height (7), Garage Door Width (16)
Accessibility
- Accessibility features: None
Features
- Levels: One and One Half
- Stories: 1
- Patio & porch: Awning(s), Deck
Lot
- Size: 5,662 sqft
- Dimensions: 50 x 110
- Features: Near Public Transit, Wooded
Details
- Foundation area: 1087
- Parcel number: 742533002924
- Zoning description: Residential-Single Family
Construction
Type & style
- Home type: SingleFamily
- Property subtype: Single Family Residence
Materials
- Steel Siding, Vinyl Siding, Frame
- Roof: Age Over 8 Years,Asphalt
Condition
- Age of Property: 78
- New construction: No
- Year built: 1947
Utilities & green energy
- Electric: 150 Amp Service, Power Company: Rochester Public Utilities
- Gas: Natural Gas
- Sewer: City Sewer/Connected
- Water: City Water/Connected
Community & neighborhood
Location
- Region: Rochester
- Subdivision: Carrolls 2nd Add-Torrens
HOA & financial
HOA
- Has HOA: No
Price history
| Date | Event | Price |
|---|---|---|
| 8/4/2023 | Sold | $285,000+5.6%$115/sqft |
Source: | ||
| 7/27/2023 | Pending sale | $270,000$109/sqft |
Source: | ||
| 7/22/2023 | Listed for sale | $270,000$109/sqft |
Source: | ||
Public tax history
| Year | Property taxes | Tax assessment |
|---|---|---|
| 2025 | $3,330 +11% | $260,500 +11.4% |
| 2024 | $3,000 | $233,800 -1% |
| 2023 | -- | $236,200 +8.4% |
Find assessor info on the county website
Neighborhood: 55906
Nearby schools
GreatSchools rating
- 7/10Jefferson Elementary SchoolGrades: PK-5Distance: 0.2 mi
- 4/10Kellogg Middle SchoolGrades: 6-8Distance: 0.3 mi
- 8/10Century Senior High SchoolGrades: 8-12Distance: 1.7 mi
Schools provided by the listing agent
- Elementary: Jefferson
- Middle: Kellogg
- High: Century
Source: NorthstarMLS as distributed by MLS GRID. This data may not be complete. We recommend contacting the local school district to confirm school assignments for this home.
Get a cash offer in 3 minutes
Find out how much your home could sell for in as little as 3 minutes with a no-obligation cash offer.
Estimated market value$302,500
Get a cash offer in 3 minutes
Find out how much your home could sell for in as little as 3 minutes with a no-obligation cash offer.
Estimated market value
$302,500


