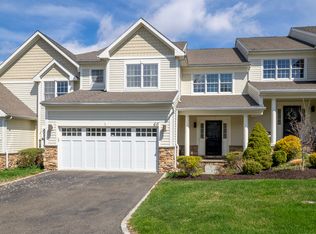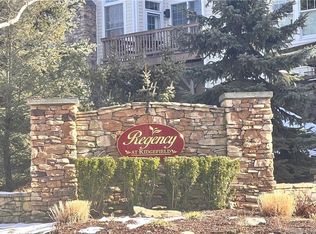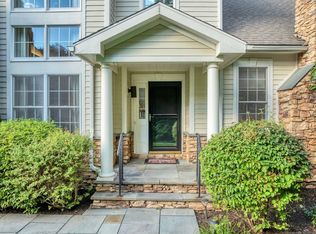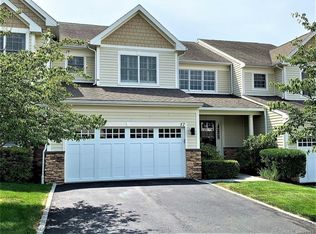Sold for $925,000
$925,000
638 - 15 Danbury Road #15, Ridgefield, CT 06877
2beds
2,745sqft
Condominium, Townhouse
Built in 2009
-- sqft lot
$957,700 Zestimate®
$337/sqft
$3,910 Estimated rent
Home value
$957,700
$862,000 - $1.07M
$3,910/mo
Zestimate® history
Loading...
Owner options
Explore your selling options
What's special
Luxury living at The Regency over +55 community awaits you with beautiful amenities and an easy lifestyle. As you enter this lovely unit you are greeted with gleaming hardwood floors, and has been freshly painted throughout. The open floor plan offers a living room and dining room with 18 ft vaulted ceilings. The kitchen has cherry cabinets, stainless appliances, granite counters and a lovely eat-in area for easy meals. The adjacent family room has skylights, a cozy gas fireplace plus an entrance out to the oversized private deck with handrails and access to the back yard. Rounding out the first floor is the Primary Bedroom with new carpet, 2 walk in closets with drawers and hanging area, an oversized shower and twin sinks with granite counters and a private commode. The half bath and separate laundry room are also located on the 1st floor. The upper level provides a second bedroom with new carpeting, a large closet and bath with tub. Lastly there is a large room offering an opportunity for home office/library or exercise room. The walk-in attic area offers shelving and generous storage. The unfinished lower level provides 1618 additional space for untapped potential. The 2 car garage provides convenient, main level access. Come and live the easy lifestyle at The Regency. Conveniently located for all restaurants, Founders Hall and all of the cultural venues Ridgefield offers.
Zillow last checked: 8 hours ago
Listing updated: April 23, 2025 at 08:55am
Listed by:
Peggy Marconi 203-470-3180,
Compass Connecticut, LLC 203-290-2477
Bought with:
Kathleen M. Berg, RES.0765308
Howard Hanna Rand Realty
Source: Smart MLS,MLS#: 24070498
Facts & features
Interior
Bedrooms & bathrooms
- Bedrooms: 2
- Bathrooms: 3
- Full bathrooms: 2
- 1/2 bathrooms: 1
Primary bedroom
- Features: High Ceilings, Full Bath, Walk-In Closet(s), Wall/Wall Carpet
- Level: Main
- Area: 255 Square Feet
- Dimensions: 15 x 17
Bedroom
- Features: Wall/Wall Carpet
- Level: Upper
- Area: 225 Square Feet
- Dimensions: 15 x 15
Den
- Features: Wall/Wall Carpet
- Level: Upper
- Area: 272 Square Feet
- Dimensions: 16 x 17
Dining room
- Features: High Ceilings, Hardwood Floor
- Level: Main
- Area: 168 Square Feet
- Dimensions: 12 x 14
Family room
- Features: Skylight, High Ceilings, Balcony/Deck, Gas Log Fireplace, Hardwood Floor
- Level: Main
Kitchen
- Features: High Ceilings, Granite Counters, Dining Area, Pantry
- Level: Main
Living room
- Features: High Ceilings, Hardwood Floor
- Level: Main
- Area: 168 Square Feet
- Dimensions: 12 x 14
Loft
- Level: Upper
- Area: 380 Square Feet
- Dimensions: 19 x 20
Heating
- Forced Air, Gas In Street
Cooling
- Central Air
Appliances
- Included: Cooktop, Oven, Microwave, Refrigerator, Dishwasher, Washer, Dryer, Gas Water Heater, Water Heater
- Laundry: Main Level
Features
- Wired for Data
- Basement: Full,Unfinished
- Attic: Storage,Floored
- Number of fireplaces: 1
Interior area
- Total structure area: 2,745
- Total interior livable area: 2,745 sqft
- Finished area above ground: 2,745
Property
Parking
- Total spaces: 4
- Parking features: Attached, Paved, Driveway, Garage Door Opener
- Attached garage spaces: 2
- Has uncovered spaces: Yes
Features
- Stories: 3
- Patio & porch: Porch
Lot
- Features: Level
Details
- Parcel number: 2555568
- Zoning: RCDD
Construction
Type & style
- Home type: Condo
- Architectural style: Townhouse
- Property subtype: Condominium, Townhouse
Materials
- Clapboard
Condition
- New construction: No
- Year built: 2009
Details
- Builder model: Strathmere
Utilities & green energy
- Sewer: Public Sewer
- Water: Public
Community & neighborhood
Community
- Community features: Golf, Health Club, Library, Park, Public Rec Facilities, Shopping/Mall
Location
- Region: Ridgefield
HOA & financial
HOA
- Has HOA: Yes
- HOA fee: $675 monthly
- Amenities included: Clubhouse
- Services included: Maintenance Grounds, Trash, Snow Removal, Road Maintenance
Price history
| Date | Event | Price |
|---|---|---|
| 4/23/2025 | Sold | $925,000+3.1%$337/sqft |
Source: | ||
| 4/10/2025 | Pending sale | $897,000$327/sqft |
Source: | ||
| 3/25/2025 | Listed for sale | $897,000$327/sqft |
Source: | ||
Public tax history
Tax history is unavailable.
Neighborhood: 06877
Nearby schools
GreatSchools rating
- 9/10Farmingville Elementary SchoolGrades: K-5Distance: 1.9 mi
- 9/10East Ridge Middle SchoolGrades: 6-8Distance: 3.1 mi
- 10/10Ridgefield High SchoolGrades: 9-12Distance: 3.1 mi
Schools provided by the listing agent
- High: Ridgefield
Source: Smart MLS. This data may not be complete. We recommend contacting the local school district to confirm school assignments for this home.

Get pre-qualified for a loan
At Zillow Home Loans, we can pre-qualify you in as little as 5 minutes with no impact to your credit score.An equal housing lender. NMLS #10287.



