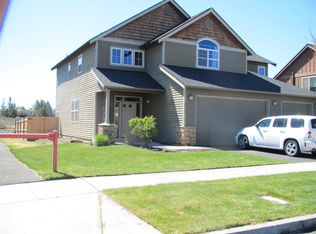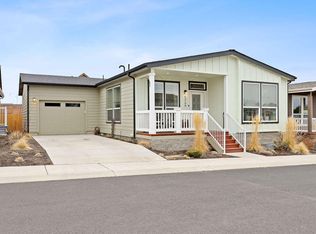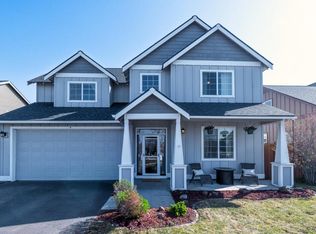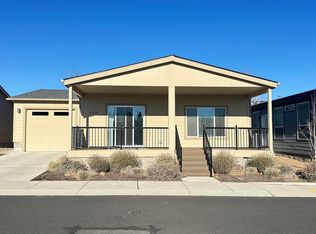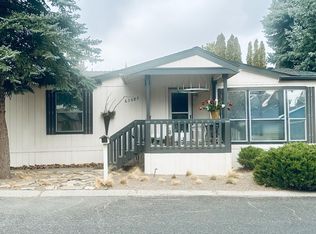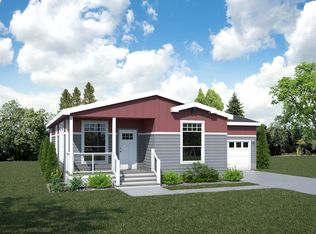Like NEW! Upscale home in 55+ Cascade Village Park. The condition and improvements have surpassed brand new homes. Numerous upgrades make this pristine home move-in-ready! Enjoy morning coffee on the generous sized front, Trex deck with retractable awning. Light and bright home with 9' ceilings, custom window treatments, and central AC. Spacious rooms, quartz countertops, newer carpet, gas range and furnace, separate laundry with sink and cabinetry.. Large kitchen with abundant countertops, SS appliances, pantry, and coffee bar. Primary bedroom suite can hold king size bedroom set. Primary bath includes a walk-in tile shower and double vanity. Private back yard is fenced and encloses a Hot Tub and BBQ area. Deep single garage for extra storage. Space rent is $875/month and includes clubhouse with planned activities, seasonal pool, exercise room, off-leash dog area, sewer, and snow removal. Come check out this terrific home!
Active
$278,000
63790 Ranch Village Dr #14, Bend, OR 97701
2beds
2baths
1,394sqft
Est.:
In Park, Mobile Home, Manufactured Home
Built in 2021
-- sqft lot
$277,100 Zestimate®
$199/sqft
$-- HOA
What's special
Hot tubBbq areaCoffee barLight and bright homeGas rangeSpacious roomsCustom window treatments
- 2 days |
- 251 |
- 12 |
Zillow last checked: 8 hours ago
Listing updated: February 25, 2026 at 09:32am
Listed by:
John L Scott Bend 541-317-0123
Source: Oregon Datashare,MLS#: 220215907
Facts & features
Interior
Bedrooms & bathrooms
- Bedrooms: 2
- Bathrooms: 2
Heating
- Forced Air, Natural Gas
Cooling
- Central Air, Heat Pump
Appliances
- Included: Dishwasher, Disposal, Dryer, Microwave, Range, Refrigerator, Washer, Water Heater
Features
- Ceiling Fan(s), Double Vanity, Dry Bar, Linen Closet, Open Floorplan, Pantry, Primary Downstairs, Shower/Tub Combo, Smart Thermostat, Stone Counters, Tile Shower
- Flooring: Carpet, Laminate, Vinyl
- Windows: Double Pane Windows, ENERGY STAR Qualified Windows, Vinyl Frames
- Has fireplace: No
Interior area
- Total structure area: 1,394
- Total interior livable area: 1,394 sqft
Property
Parking
- Total spaces: 1
- Parking features: Attached, Concrete, Garage Door Opener
- Attached garage spaces: 1
Accessibility
- Accessibility features: Grip-Accessible Features
Features
- Levels: One
- Stories: 1
- Patio & porch: Deck
- Fencing: Fenced
- Has view: Yes
- View description: Neighborhood, Park/Greenbelt
Lot
- Features: Drip System, Level, Sprinkler Timer(s), Sprinklers In Front
Details
- Parcel number: 285185
- On leased land: Yes
- Lease amount: $875
- Special conditions: Standard
Construction
Type & style
- Home type: MobileManufactured
- Property subtype: In Park, Mobile Home, Manufactured Home
Materials
- Foundation: Pillar/Post/Pier
- Roof: Asphalt
Condition
- Year built: 2021
Utilities & green energy
- Sewer: Public Sewer
- Water: Public
Green energy
- Water conservation: Water-Smart Landscaping
Community & HOA
Community
- Features: Pool, Park, Short Term Rentals Not Allowed, Trail(s)
- Security: Carbon Monoxide Detector(s), Smoke Detector(s)
- Senior community: Yes
- Subdivision: Cascade Vill Mob HP
HOA
- Has HOA: No
Location
- Region: Bend
Financial & listing details
- Price per square foot: $199/sqft
- Date on market: 2/25/2026
- Listing terms: Cash,Conventional
- Inclusions: Refrigerator, Washer, Dryer, Curtains, Hot Tub
- Exclusions: Garage Shelving and Benches, planter boxes on back patio
- Road surface type: Paved
- Body type: Double Wide
Estimated market value
$277,100
$263,000 - $291,000
$2,196/mo
Price history
Price history
| Date | Event | Price |
|---|---|---|
| 2/25/2026 | Listed for sale | $278,000-13.1%$199/sqft |
Source: | ||
| 6/22/2025 | Listing removed | $320,000$230/sqft |
Source: | ||
| 5/14/2025 | Price change | $320,000-1.5%$230/sqft |
Source: | ||
| 3/16/2025 | Listed for sale | $324,900+21.2%$233/sqft |
Source: | ||
| 4/12/2024 | Sold | $268,000-4.3%$192/sqft |
Source: | ||
| 4/9/2024 | Pending sale | $280,000$201/sqft |
Source: | ||
| 1/3/2024 | Listed for sale | $280,000+5.7%$201/sqft |
Source: | ||
| 8/10/2023 | Sold | $265,000-1.9%$190/sqft |
Source: | ||
| 7/20/2023 | Pending sale | $270,000$194/sqft |
Source: | ||
| 7/10/2023 | Price change | $270,000-3.6%$194/sqft |
Source: | ||
| 5/31/2023 | Price change | $280,000-5.1%$201/sqft |
Source: | ||
| 4/15/2023 | Listed for sale | $295,000$212/sqft |
Source: | ||
Public tax history
Public tax history
Tax history is unavailable.BuyAbility℠ payment
Est. payment
$1,423/mo
Principal & interest
$1291
Property taxes
$132
Climate risks
Neighborhood: Boyd Acres
Nearby schools
GreatSchools rating
- 6/10Lava Ridge Elementary SchoolGrades: K-5Distance: 0.6 mi
- 7/10Sky View Middle SchoolGrades: 6-8Distance: 0.6 mi
- 7/10Mountain View Senior High SchoolGrades: 9-12Distance: 2.8 mi
Schools provided by the listing agent
- Elementary: Lava Ridge Elem
- Middle: Sky View Middle
- High: Mountain View Sr High
Source: Oregon Datashare. This data may not be complete. We recommend contacting the local school district to confirm school assignments for this home.
