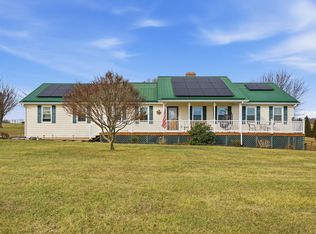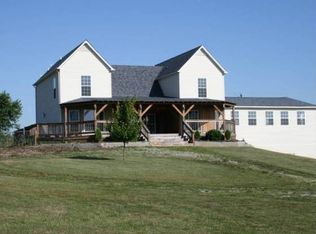Sold for $395,000
$395,000
6379 Ruebush Rd, Dublin, VA 24084
3beds
1,946sqft
Single Family Residence
Built in 1987
3.44 Acres Lot
$401,500 Zestimate®
$203/sqft
$1,741 Estimated rent
Home value
$401,500
Estimated sales range
Not available
$1,741/mo
Zestimate® history
Loading...
Owner options
Explore your selling options
What's special
This updated contemporary farmhouse on 3.44 acres is a mini-farm dream! Enjoy the wrap-around porch, 3 fenced pastures, chicken coop. & metal roof. Inside, updates include new HVAC (2023), updated fixtures, replacement windows, & a modern kitchen. Two master suites (main & upper level), vaulted ceilings, and cozy wood-burning furnace make this Pulaski paradise cozy & warm! Property boasts multiple outbuilding/barns with electrical, RV hookups & improved driveway drainage. Outbuilding in back pasture could be great AirBnB with separate electrical meter. Located near VT, RU, Mountain View Farm & nearby horse arena, this home blends country living with modern convenience. Schools: Riverlawn Elem., Dublin Middle, Pulaski County High.
Zillow last checked: 10 hours ago
Listing updated: March 13, 2025 at 06:29am
Listed by:
ERIK OLSON 703-624-4777,
BERKSHIRE HATHAWAY HOMESERVICES PREMIER, REALTORS(r) - MAIN
Bought with:
Non Member Transaction Agent
Non-Member Transaction Office
Source: RVAR,MLS#: 913631
Facts & features
Interior
Bedrooms & bathrooms
- Bedrooms: 3
- Bathrooms: 2
- Full bathrooms: 2
Primary bedroom
- Level: E
Primary bedroom
- Level: U
Bedroom 1
- Level: E
Bedroom 2
- Level: U
Bedroom 3
- Level: U
Other
- Level: E
Den
- Level: E
Dining area
- Level: E
Dining room
- Level: E
Family room
- Level: E
Foyer
- Level: E
Great room
- Level: E
Kitchen
- Level: E
Laundry
- Level: L
Living room
- Level: E
Heating
- Heat Pump Electric, Wood
Cooling
- Heat Pump Electric
Appliances
- Included: Dryer, Washer, Dishwasher, Microwave, Electric Range, Refrigerator
Features
- Breakfast Area, Storage
- Doors: French Doors, Sliding Doors
- Windows: Insulated Windows, Skylight(s)
- Has basement: Yes
- Number of fireplaces: 2
- Fireplace features: Dining Room, Family Room
Interior area
- Total structure area: 2,902
- Total interior livable area: 1,946 sqft
- Finished area above ground: 1,946
- Finished area below ground: 0
Property
Parking
- Total spaces: 9
- Parking features: Detached, Other, Paved, Off Street
- Has garage: Yes
- Covered spaces: 1
- Uncovered spaces: 8
Features
- Levels: One and One Half
- Stories: 1
- Patio & porch: Deck, Front Porch, Rear Porch
- Exterior features: Garden Space
- Fencing: Fenced
- Has view: Yes
- View description: Sunrise, Sunset
Lot
- Size: 3.44 Acres
- Features: Horses Permitted
Details
- Parcel number: 037511
- Horses can be raised: Yes
Construction
Type & style
- Home type: SingleFamily
- Architectural style: Contemporary
- Property subtype: Single Family Residence
Materials
- Brick, Wood
Condition
- Completed
- Year built: 1987
Utilities & green energy
- Electric: 1 Phase
- Water: Well
- Utilities for property: Underground Utilities
Community & neighborhood
Location
- Region: Dublin
- Subdivision: N/A
Other
Other facts
- Road surface type: Paved
Price history
| Date | Event | Price |
|---|---|---|
| 3/13/2025 | Sold | $395,000$203/sqft |
Source: | ||
| 2/11/2025 | Pending sale | $395,000$203/sqft |
Source: | ||
| 2/6/2025 | Listed for sale | $395,000+9.7%$203/sqft |
Source: | ||
| 5/2/2023 | Sold | $360,000-5.2%$185/sqft |
Source: | ||
| 4/3/2023 | Pending sale | $379,900$195/sqft |
Source: | ||
Public tax history
| Year | Property taxes | Tax assessment |
|---|---|---|
| 2025 | $1,565 | $211,500 |
| 2024 | $1,565 | $211,500 |
| 2023 | $1,565 | $211,500 |
Find assessor info on the county website
Neighborhood: 24084
Nearby schools
GreatSchools rating
- 4/10Riverlawn Elementary SchoolGrades: PK-5Distance: 5.2 mi
- 4/10Pulaski County Middle SchoolGrades: 6-8Distance: 5.2 mi
- 6/10Pulaski County Sr. High SchoolGrades: 9-12Distance: 4.7 mi
Get pre-qualified for a loan
At Zillow Home Loans, we can pre-qualify you in as little as 5 minutes with no impact to your credit score.An equal housing lender. NMLS #10287.

