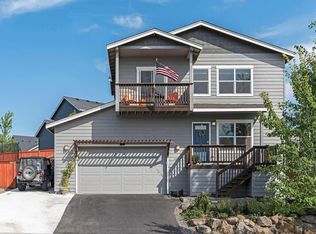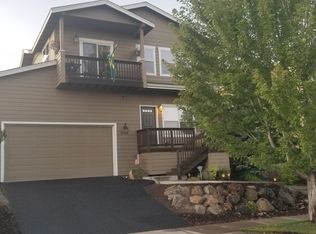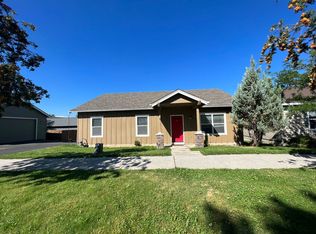Panoramic mountain views will not disappoint! Imagine 300+ days of mountain sunsets from your balcony and great room! The reverse living floor plan of this home provides for unique elevated views from the main/upper level. Large kitchen with open living and master suite on main level; additional beds, laundry and bonus space on lower level. RV space and large garage for all your storage needs. Large backyard and deck could be your outdoor escape! A true mountain view gem - make this charming chalet yours.
This property is off market, which means it's not currently listed for sale or rent on Zillow. This may be different from what's available on other websites or public sources.


