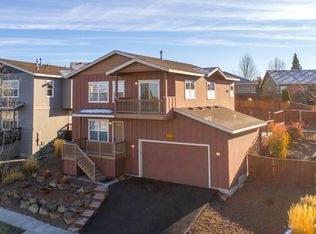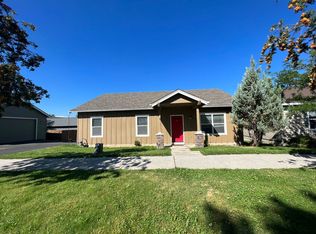Enjoy coffee in the morning on your back deck and a nice glass of wine on the front deck in the evening. The mountain views from the living room and front deck are spectacular. If you love entertaining family and friends. The large rear deck that is great for entertaining or enjoying the Bend evenings around the fire or in the hot tub. The 2nd floor includes a spacious great room, dining room, kitchen with built-in wine cooler, half bath, & master bedroom with walk-in closet and double vanity. The 1st floor has 2 bedrooms, full bath, laundry, & family rooms. There is surround sound speakers in and outside the home. The garage includes built-in cabinets and a slot wall system to keep all of your toys organized or park them on the RV pad with back alley access. The exterior of the home has been newly painted. There is a storage shed and a raised garden.
This property is off market, which means it's not currently listed for sale or rent on Zillow. This may be different from what's available on other websites or public sources.

