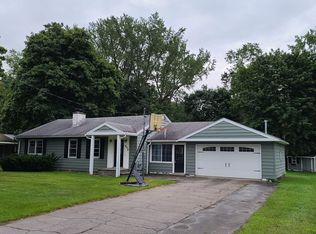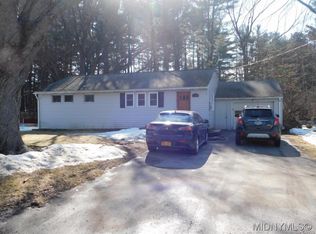Closed
$222,000
6378 Pillmore Dr, Rome, NY 13440
3beds
1,400sqft
Single Family Residence
Built in 1956
0.31 Acres Lot
$235,400 Zestimate®
$159/sqft
$1,872 Estimated rent
Home value
$235,400
Estimated sales range
Not available
$1,872/mo
Zestimate® history
Loading...
Owner options
Explore your selling options
What's special
MOVE-IN READY, one level living in a GREAT LOCATION at a STELLAR PRICE! The family room addition with vaulted ceiling and loads of great natural light opens the floor plan right up. The addition also frees up the front room to be used as a great big dining room or as a separate space to lounge. The backyard space is spectacular! Spacious, fully fenced & backed up to the Delta Lake Bible Center with access for the neighbors to use the park & the big soccer field! The NEW patio and rear walkway are great for entertaining & BBQing. Attached garage, plus a carport...offering extra space for a future garage expansion! The large shed with electrical service out back provides plenty of space for all of the lawn equipment. Updated light fixtures throughout, hardwood floors, updated high efficiency forced air gas furnace with central A/C! On demand hot water! Septic was pumped in 2022. You will love the efficiency of having a manageable space with everything on one level and at your finger tips.
Zillow last checked: 8 hours ago
Listing updated: February 04, 2025 at 09:49am
Listed by:
Lori A. Frieden 315-225-9958,
Coldwell Banker Faith Properties R
Bought with:
Joseph P. DiMaggio Jr., 10401351856
Joe DiMaggio Real Estate
Source: NYSAMLSs,MLS#: S1579796 Originating MLS: Mohawk Valley
Originating MLS: Mohawk Valley
Facts & features
Interior
Bedrooms & bathrooms
- Bedrooms: 3
- Bathrooms: 1
- Full bathrooms: 1
- Main level bathrooms: 1
- Main level bedrooms: 3
Heating
- Gas, Forced Air
Cooling
- Central Air
Appliances
- Included: Dishwasher, Electric Oven, Electric Range, Gas Water Heater, Microwave, Refrigerator, Tankless Water Heater
- Laundry: Main Level
Features
- Ceiling Fan(s), Separate/Formal Dining Room, Eat-in Kitchen, Separate/Formal Living Room, Solid Surface Counters, Bedroom on Main Level, Main Level Primary
- Flooring: Carpet, Hardwood, Laminate, Varies
- Windows: Thermal Windows
- Basement: None
- Has fireplace: No
Interior area
- Total structure area: 1,400
- Total interior livable area: 1,400 sqft
Property
Parking
- Total spaces: 1
- Parking features: Attached, Carport, Garage
- Attached garage spaces: 1
- Has carport: Yes
Features
- Levels: One
- Stories: 1
- Patio & porch: Patio
- Exterior features: Blacktop Driveway, Fully Fenced, Patio
- Fencing: Full
Lot
- Size: 0.31 Acres
- Dimensions: 95 x 143
- Features: Rectangular, Rectangular Lot, Residential Lot
Details
- Additional structures: Shed(s), Storage
- Parcel number: 30420017100300040260000000
- Special conditions: Standard
Construction
Type & style
- Home type: SingleFamily
- Architectural style: Ranch
- Property subtype: Single Family Residence
Materials
- Vinyl Siding
- Foundation: Block, Slab
- Roof: Metal
Condition
- Resale
- Year built: 1956
Utilities & green energy
- Electric: Circuit Breakers
- Sewer: Septic Tank
- Water: Connected, Public
- Utilities for property: Cable Available, High Speed Internet Available, Water Connected
Community & neighborhood
Location
- Region: Rome
- Subdivision: Delta Terrace Dev Sec 3-6
Other
Other facts
- Listing terms: Cash,Conventional,FHA,VA Loan
Price history
| Date | Event | Price |
|---|---|---|
| 2/3/2025 | Sold | $222,000-3.4%$159/sqft |
Source: | ||
| 1/1/2025 | Pending sale | $229,900$164/sqft |
Source: | ||
| 12/6/2024 | Contingent | $229,900$164/sqft |
Source: | ||
| 12/2/2024 | Listed for sale | $229,900+70.4%$164/sqft |
Source: | ||
| 4/12/2021 | Sold | $134,900$96/sqft |
Source: | ||
Public tax history
| Year | Property taxes | Tax assessment |
|---|---|---|
| 2024 | -- | $3,675 |
| 2023 | -- | $3,675 |
| 2022 | -- | $3,675 |
Find assessor info on the county website
Neighborhood: Lake Delta
Nearby schools
GreatSchools rating
- 2/10Stokes Elementary SchoolGrades: K-6Distance: 0.6 mi
- 3/10Lyndon H Strough Middle SchoolGrades: 7-8Distance: 4.5 mi
- 4/10Rome Free AcademyGrades: 9-12Distance: 6.3 mi
Schools provided by the listing agent
- Elementary: Stokes Elementary
- Middle: Lyndon H Strough Middle
- High: Rome Free Academy
- District: Rome
Source: NYSAMLSs. This data may not be complete. We recommend contacting the local school district to confirm school assignments for this home.

