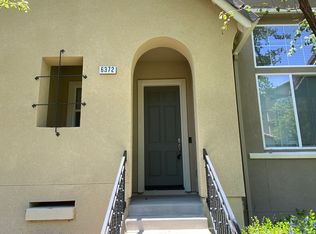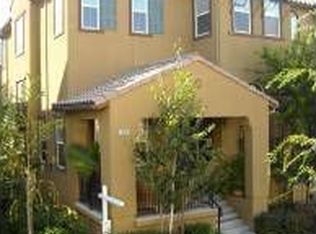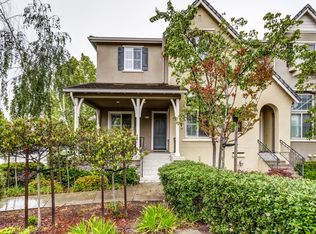Sold for $1,175,000
$1,175,000
6378 Byron Ln, San Ramon, CA 94582
4beds
2,347sqft
Residential, Condominium
Built in 2006
-- sqft lot
$1,159,000 Zestimate®
$501/sqft
$4,523 Estimated rent
Home value
$1,159,000
$1.04M - $1.29M
$4,523/mo
Zestimate® history
Loading...
Owner options
Explore your selling options
What's special
Northeast Facing Windemere Townhome Style End-Unit Condo With Brand New Carpeting, Plantation Shutters & Hardwood Flooring. Excellent location overlooking the greenbelt, close to top-rated San Ramon Schools and Sherwood Park. Easy Access to Shopping, Restaurants, Parks, Hiking Trails, & Freeways. Ideal floorplan with 1st Floor Bedroom and Full Bathroom with Shower. Private Front Patio, Formal Living Room with High Vaulted Ceilings, & Formal Dining Room w/Elegant Light. Chef's Kitchen has Island w/Breakfast Bar, Granite Countertops, Tiled Backsplash, Stainless Steel Appliances, Gas Range & Convection Oven, Refrigerator, Pantry Cabinet, and Dining Area. Access to Balcony off Kitchen to enjoy morning coffee. Light Filled Family Room off Kitchen has Gas Fireplace, TV/Media Niche, & Built-In Speakers. Spacious Loft Upstairs w/Recessed Lights. Primary Suite w/Ceiling Fan and Spa-Like Bathroom with soaking tub, shower, dual sinks and walk-in closet with organizers. Two Secondary Upstairs bedrooms have built-in organizers and share the hall Bathroom with Shower/Tub Combo and Dual Sinks. Finished 2 Car Garage with Storage Cabinets. Laundry Room w/Ample Cabinets & Counter Space. Walking Distance to HOA Community Pool.
Zillow last checked: 8 hours ago
Listing updated: August 06, 2025 at 04:38am
Listed by:
Rama Mehra DRE #01463395 925-698-1815,
Asante Realty,
Sumana Bolar DRE #01983935 408-219-1670,
Asante Realty
Bought with:
Jee Choi, DRE #02239810
Compass
Source: Bay East AOR,MLS#: 41094456
Facts & features
Interior
Bedrooms & bathrooms
- Bedrooms: 4
- Bathrooms: 3
- Full bathrooms: 3
Bathroom
- Features: Shower Over Tub, Solid Surface, Stall Shower, Tub, Window
Kitchen
- Features: Breakfast Bar, Stone Counters, Dishwasher, Eat-in Kitchen, Gas Range/Cooktop, Kitchen Island, Microwave, Range/Oven Built-in, Refrigerator, Updated Kitchen
Heating
- Zoned
Cooling
- Central Air
Appliances
- Included: Dishwasher, Gas Range, Microwave, Range, Refrigerator, Dryer, Washer
- Laundry: Laundry Room, Cabinets, Common Area
Features
- Formal Dining Room, Breakfast Bar, Updated Kitchen, Sound System
- Flooring: Hardwood, Tile, Carpet
- Windows: Window Coverings
- Number of fireplaces: 1
- Fireplace features: Family Room, Gas
- Common walls with other units/homes: End Unit
Interior area
- Total structure area: 2,347
- Total interior livable area: 2,347 sqft
Property
Parking
- Total spaces: 2
- Parking features: Attached, Direct Access, Garage Door Opener
- Garage spaces: 2
Features
- Levels: Tri-Level,Three Or More
- Patio & porch: Deck
- Exterior features: Unit Faces Common Area
- Pool features: In Ground, Community
Lot
- Features: Zero Lot Line
Details
- Parcel number: 2236300089
- Special conditions: Standard
Construction
Type & style
- Home type: Condo
- Architectural style: Contemporary
- Property subtype: Residential, Condominium
Materials
- Stucco
- Roof: Tile
Condition
- Existing
- New construction: No
- Year built: 2006
Details
- Builder name: Centex Homes
Utilities & green energy
- Electric: No Solar
- Sewer: Public Sewer
- Water: Public
Community & neighborhood
Location
- Region: San Ramon
- Subdivision: Windemere
HOA & financial
HOA
- Has HOA: Yes
- HOA fee: $330 monthly
- Amenities included: Greenbelt, Pool
- Services included: Common Area Maint, Maintenance Structure, Management Fee, Reserve Fund
- Association name: NOT LISTED
- Association phone: 925-426-1508
Other
Other facts
- Listing agreement: Excl Right
- Price range: $1.2M - $1.2M
- Listing terms: Cash,Conventional
Price history
| Date | Event | Price |
|---|---|---|
| 8/5/2025 | Sold | $1,175,000-7.8%$501/sqft |
Source: | ||
| 7/3/2025 | Pending sale | $1,275,000$543/sqft |
Source: | ||
| 6/6/2025 | Price change | $1,275,000-1.8%$543/sqft |
Source: | ||
| 4/23/2025 | Listed for sale | $1,299,000+147.4%$553/sqft |
Source: | ||
| 7/24/2009 | Sold | $525,000-19.8%$224/sqft |
Source: Public Record Report a problem | ||
Public tax history
| Year | Property taxes | Tax assessment |
|---|---|---|
| 2025 | $11,818 -1.1% | $677,664 +2% |
| 2024 | $11,948 +1.3% | $664,378 +2% |
| 2023 | $11,795 +1.9% | $651,352 +2% |
Find assessor info on the county website
Neighborhood: 94582
Nearby schools
GreatSchools rating
- 8/10Live Oak Elementary SchoolGrades: K-5Distance: 0.4 mi
- 8/10Windemere Ranch Middle SchoolGrades: 6-8Distance: 0.5 mi
- 10/10Dougherty Valley High SchoolGrades: 9-12Distance: 1.4 mi
Schools provided by the listing agent
- District: San Ramon Valley (925) 552-5500
Source: Bay East AOR. This data may not be complete. We recommend contacting the local school district to confirm school assignments for this home.
Get a cash offer in 3 minutes
Find out how much your home could sell for in as little as 3 minutes with a no-obligation cash offer.
Estimated market value
$1,159,000


