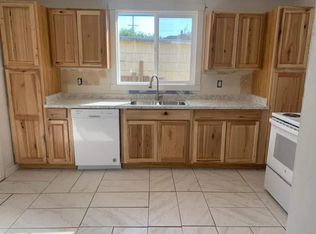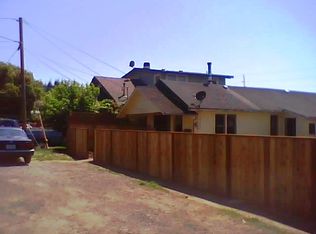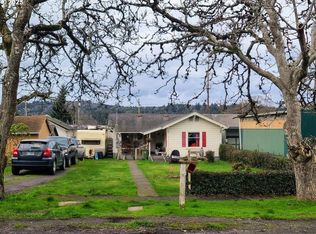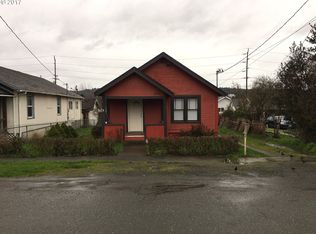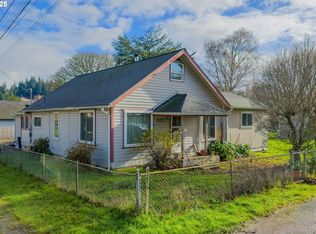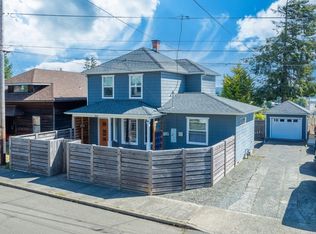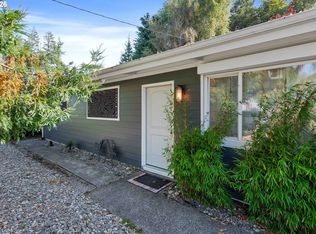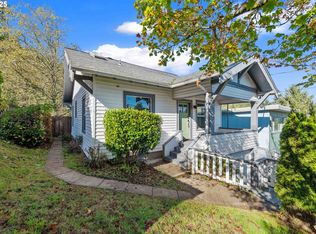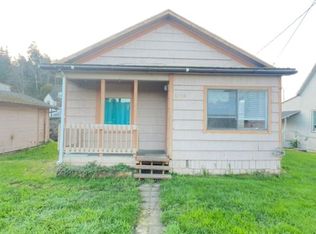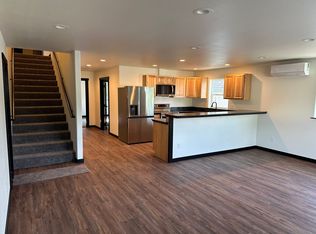Charming Craftsman near the bay! With a NEW ROOF currently being installed, this beautifully updated 4-bedroom, 2-bath home blends classic character with modern touches. Inside, you’ll find warm wood floors, a pellet stove & mini split for cozy nights, and a spacious kitchen featuring a built-in oven, cooktop, and island. The fenced yard and back deck offer space to relax or entertain, plus there’s a detached garage and shop for storage or projects. A hidden safe room adds a unique touch of security. Conveniently located just minutes from the bay and downtown Coos Bay—ideal for those who love crabbing, fishing, hiking, and exploring the outdoors.
Active
$329,999
63776 Flanagan Rd, Coos Bay, OR 97420
4beds
1,819sqft
Est.:
Residential, Single Family Residence
Built in 1913
4,791.6 Square Feet Lot
$-- Zestimate®
$181/sqft
$-- HOA
What's special
Fenced yardPellet stoveWarm wood floors
- 97 days |
- 1,078 |
- 46 |
Zillow last checked: 8 hours ago
Listing updated: February 13, 2026 at 09:46am
Listed by:
Emily Plouff 541-290-5079,
Pacific Haven Realty LLC,
Kelsey Jarrell 541-671-1093,
Pacific Haven Realty LLC
Source: RMLS (OR),MLS#: 226937092
Tour with a local agent
Facts & features
Interior
Bedrooms & bathrooms
- Bedrooms: 4
- Bathrooms: 2
- Full bathrooms: 2
- Main level bathrooms: 2
Rooms
- Room types: Bedroom 2, Bedroom 3, Dining Room, Family Room, Kitchen, Living Room, Primary Bedroom
Primary bedroom
- Level: Upper
Heating
- Mini Split
Cooling
- Has cooling: Yes
Appliances
- Included: Built In Oven, Built-In Refrigerator, Cooktop, Washer/Dryer
- Laundry: Laundry Room
Features
- Soaking Tub, Kitchen Island
- Flooring: Wood
- Fireplace features: Pellet Stove
Interior area
- Total structure area: 1,819
- Total interior livable area: 1,819 sqft
Property
Parking
- Total spaces: 2
- Parking features: Detached
- Garage spaces: 2
Features
- Stories: 2
- Patio & porch: Deck, Porch
- Exterior features: Yard
- Has spa: Yes
- Spa features: Bath
- Fencing: Fenced
Lot
- Size: 4,791.6 Square Feet
- Features: SqFt 3000 to 4999
Details
- Additional structures: Outbuilding, SecondGarage
- Parcel number: 5220300
- Zoning: CD-5
Construction
Type & style
- Home type: SingleFamily
- Architectural style: Craftsman
- Property subtype: Residential, Single Family Residence
Materials
- Panel, Shake Siding, Wood Siding
- Foundation: Block, Concrete Perimeter
- Roof: Composition,Other
Condition
- Approximately
- New construction: No
- Year built: 1913
Utilities & green energy
- Sewer: Public Sewer
- Water: Public
Community & HOA
HOA
- Has HOA: No
Location
- Region: Coos Bay
Financial & listing details
- Price per square foot: $181/sqft
- Tax assessed value: $234,460
- Annual tax amount: $1,764
- Date on market: 11/9/2025
- Listing terms: Cash,Conventional,FHA,USDA Loan,VA Loan
Estimated market value
Not available
Estimated sales range
Not available
Not available
Price history
Price history
| Date | Event | Price |
|---|---|---|
| 11/9/2025 | Listed for sale | $329,999+77.9%$181/sqft |
Source: | ||
| 9/26/2017 | Listing removed | $185,500$102/sqft |
Source: CENTURY 21 Best Realty, Inc. #17680084 Report a problem | ||
| 8/24/2017 | Listed for sale | $185,500$102/sqft |
Source: CENTURY 21 Best Realty, Inc. #17680084 Report a problem | ||
| 6/28/2017 | Pending sale | $185,500$102/sqft |
Source: CENTURY 21 Best Realty, Inc. #17680084 Report a problem | ||
| 6/7/2017 | Price change | $185,500-5.1%$102/sqft |
Source: CENTURY 21 Best Realty, Inc. #17680084 Report a problem | ||
Public tax history
Public tax history
| Year | Property taxes | Tax assessment |
|---|---|---|
| 2024 | $1,743 +3.1% | $234,460 -13.8% |
| 2023 | $1,690 +1.4% | $272,150 +13.8% |
| 2022 | $1,667 +2.6% | $239,050 +25.2% |
Find assessor info on the county website
BuyAbility℠ payment
Est. payment
$1,891/mo
Principal & interest
$1573
Property taxes
$203
Home insurance
$115
Climate risks
Neighborhood: 97420
Nearby schools
GreatSchools rating
- NAEastside SchoolGrades: K-2Distance: 0.7 mi
- 8/10Lighthouse SchoolGrades: K-8Distance: 0.4 mi
- 3/10Marshfield Senior High SchoolGrades: 9-12Distance: 0.8 mi
Schools provided by the listing agent
- Elementary: Eastside,Sunset
- Middle: Millicoma
- High: Marshfield
Source: RMLS (OR). This data may not be complete. We recommend contacting the local school district to confirm school assignments for this home.
- Loading
- Loading
