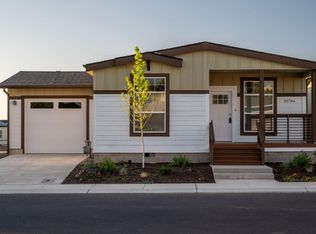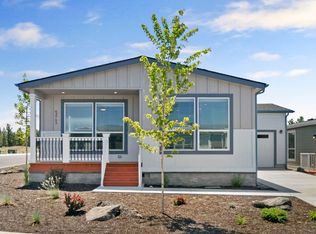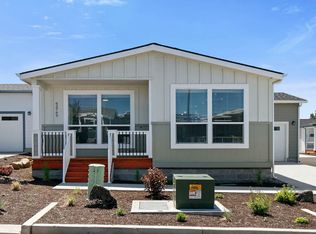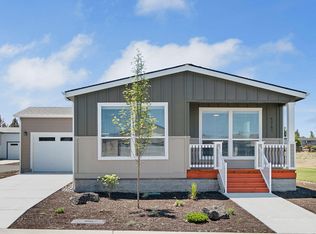Closed
$296,720
63773 Ranch Village Dr #24, Bend, OR 97701
2beds
2baths
1,397sqft
On Leased Land, Mobile Home
Built in 2021
-- sqft lot
$325,900 Zestimate®
$212/sqft
$2,197 Estimated rent
Home value
$325,900
$290,000 - $365,000
$2,197/mo
Zestimate® history
Loading...
Owner options
Explore your selling options
What's special
Welcome to this beautifully designed new home on Lot 24, featuring 9' flat ceilings throughout and a den with a private entrance. Central air conditioning and stainless steel appliances, including a farmhouse sink with pull-down faucet, all complemented by Urban Gray shaker base cabinets, Charleston White Glossy overhead cabinets, soft-close drawer guides and hinges, and quartz countertops throughout. The ceramic tile backsplash adds a touch of elegance to the design. Relax in the primary bath's 60'' tile shower and enjoy the 16'' tray ceiling with wood paneling in the living room and 12'' tray ceiling in the primary bedroom. The home is Energy Star rated and has a smart digital thermostat. The Smith Rock (A) model home is built by Skyline and features 2 bedrooms, 2 bathrooms, and 1,397 square feet of living space. The 40oz Freshen-Up carpet upgrade with 7lb pad provides a plush feel underfoot, and the attached single-car garage offers convenience.
Zillow last checked: 8 hours ago
Listing updated: November 09, 2024 at 07:36pm
Listed by:
Cascade Village Realty 541-762-0600
Bought with:
No Office
Source: Oregon Datashare,MLS#: 220178738
Facts & features
Interior
Bedrooms & bathrooms
- Bedrooms: 2
- Bathrooms: 2
Heating
- Forced Air
Cooling
- Central Air, ENERGY STAR Qualified Equipment, Whole House Fan
Appliances
- Included: Dishwasher, Microwave, Range, Refrigerator, Water Heater
Features
- Double Vanity, Kitchen Island, Linen Closet, Open Floorplan, Pantry, Primary Downstairs, Shower/Tub Combo, Smart Thermostat
- Flooring: Carpet, Vinyl
- Windows: Double Pane Windows, Vinyl Frames
- Basement: None
- Has fireplace: No
Interior area
- Total structure area: 1,397
- Total interior livable area: 1,397 sqft
Property
Parking
- Total spaces: 1
- Parking features: Asphalt, Attached, Concrete, Driveway, Garage Door Opener
- Attached garage spaces: 1
- Has uncovered spaces: Yes
Features
- Levels: One
- Stories: 1
- Patio & porch: Deck
- Has view: Yes
- View description: Neighborhood
Lot
- Features: Landscaped, Sprinkler Timer(s)
Details
- Parcel number: 169057
- On leased land: Yes
- Lease amount: $875
- Special conditions: Standard
Construction
Type & style
- Home type: MobileManufactured
- Property subtype: On Leased Land, Mobile Home
Materials
- Foundation: Block, Slab
- Roof: Composition
Condition
- Year built: 2021
Utilities & green energy
- Sewer: Public Sewer
- Water: Public
Community & neighborhood
Security
- Security features: Carbon Monoxide Detector(s), Smoke Detector(s)
Community
- Community features: Park, Short Term Rentals Not Allowed
Senior living
- Senior community: Yes
Location
- Region: Bend
- Subdivision: Cascade Vill Mob HP
Other
Other facts
- Body type: Double Wide
- Listing terms: Cash,Conventional
- Road surface type: Paved
Price history
| Date | Event | Price |
|---|---|---|
| 4/17/2024 | Sold | $296,720$212/sqft |
Source: | ||
| 3/24/2024 | Pending sale | $296,720$212/sqft |
Source: | ||
| 3/18/2024 | Listed for sale | $296,720$212/sqft |
Source: | ||
Public tax history
Tax history is unavailable.
Neighborhood: Boyd Acres
Nearby schools
GreatSchools rating
- 6/10Lava Ridge Elementary SchoolGrades: K-5Distance: 0.6 mi
- 7/10Sky View Middle SchoolGrades: 6-8Distance: 0.5 mi
- 7/10Mountain View Senior High SchoolGrades: 9-12Distance: 2.8 mi
Schools provided by the listing agent
- Elementary: Lava Ridge Elem
- Middle: Sky View Middle
- High: Mountain View Sr High
Source: Oregon Datashare. This data may not be complete. We recommend contacting the local school district to confirm school assignments for this home.
Sell for more on Zillow
Get a free Zillow Showcase℠ listing and you could sell for .
$325,900
2% more+ $6,518
With Zillow Showcase(estimated)
$332,418


