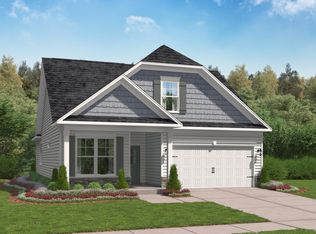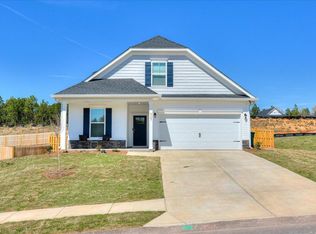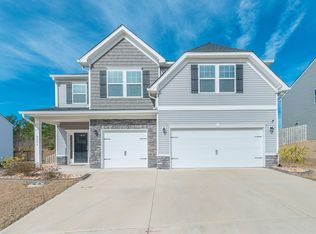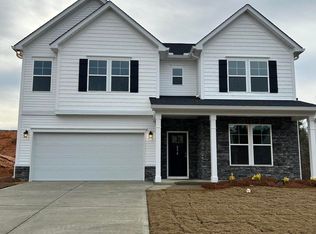Sold for $314,000
$314,000
6377 Whirlaway Rd, Graniteville, SC 29829
4beds
2,436sqft
Single Family Residence
Built in 2022
10,425 Square Feet Lot
$324,000 Zestimate®
$129/sqft
$2,458 Estimated rent
Home value
$324,000
$308,000 - $343,000
$2,458/mo
Zestimate® history
Loading...
Owner options
Explore your selling options
What's special
Move in ready, like new home on an over sized lot in Clairbourne. Dining Room/Flex Room - Living Room - Butlers Pantry - Food Pantry - Upgraded Paint, Cabinets, Lighting - Large Closets - Soaking Tubs - Master Suite Seating Area - Dual Vanities & Closets - Large Backyard - Privacy Fence - Community Pool. This home has even more to offer. Come see for yourself.
Zillow last checked: 8 hours ago
Listing updated: September 02, 2024 at 11:25pm
Listed by:
Brandi Nichole Ledford,
RE/MAX Reinvented
Bought with:
James Hadden, 79871
Jim Hadden Real Estate
Source: Aiken MLS,MLS#: 210918
Facts & features
Interior
Bedrooms & bathrooms
- Bedrooms: 4
- Bathrooms: 3
- Full bathrooms: 2
- 1/2 bathrooms: 1
Primary bedroom
- Level: Upper
- Area: 364
- Dimensions: 26 x 14
Bedroom 2
- Level: Upper
- Area: 132
- Dimensions: 11 x 12
Bedroom 3
- Level: Upper
- Area: 143
- Dimensions: 11 x 13
Bedroom 4
- Level: Upper
- Area: 120
- Dimensions: 12 x 10
Dining room
- Level: Main
- Area: 154
- Dimensions: 11 x 14
Kitchen
- Level: Main
- Area: 187
- Dimensions: 11 x 17
Laundry
- Level: Upper
- Area: 42
- Dimensions: 6 x 7
Living room
- Level: Main
- Area: 364
- Dimensions: 26 x 14
Heating
- Baseboard, Natural Gas
Cooling
- Central Air, Electric
Appliances
- Included: Microwave, Range, Refrigerator, Dishwasher, Disposal
Features
- Walk-In Closet(s), Ceiling Fan(s), Kitchen Island, Eat-in Kitchen, Pantry
- Flooring: Carpet, Ceramic Tile, Laminate
- Basement: None
- Has fireplace: No
Interior area
- Total structure area: 2,436
- Total interior livable area: 2,436 sqft
- Finished area above ground: 2,436
- Finished area below ground: 0
Property
Parking
- Total spaces: 2
- Parking features: Attached, Garage Door Opener
- Attached garage spaces: 2
Features
- Levels: Two
- Patio & porch: Patio, Porch
- Pool features: None
Lot
- Size: 10,425 sqft
- Dimensions: 75 x 139
- Features: Landscaped, Sprinklers In Front, Sprinklers In Rear
Details
- Additional structures: None
- Parcel number: 0360606011
- Special conditions: Standard
- Horse amenities: None
Construction
Type & style
- Home type: SingleFamily
- Architectural style: Ranch
- Property subtype: Single Family Residence
Materials
- Brick, Vinyl Siding
- Foundation: Slab
- Roof: Composition
Condition
- New construction: No
- Year built: 2022
Utilities & green energy
- Sewer: Public Sewer
- Water: Public
- Utilities for property: Cable Available
Community & neighborhood
Community
- Community features: Pool
Location
- Region: Graniteville
- Subdivision: Clairbourne
HOA & financial
HOA
- Has HOA: Yes
- HOA fee: $297 annually
Other
Other facts
- Listing terms: Contract
- Road surface type: Asphalt
Price history
| Date | Event | Price |
|---|---|---|
| 6/20/2024 | Sold | $314,000$129/sqft |
Source: | ||
| 5/8/2024 | Listing removed | -- |
Source: Zillow Rentals Report a problem | ||
| 4/30/2024 | Pending sale | $314,000$129/sqft |
Source: | ||
| 3/24/2024 | Listed for sale | $314,000$129/sqft |
Source: | ||
| 3/20/2024 | Listing removed | -- |
Source: | ||
Public tax history
| Year | Property taxes | Tax assessment |
|---|---|---|
| 2025 | $4,882 +274.2% | $18,570 +62.3% |
| 2024 | $1,305 -0.2% | $11,440 |
| 2023 | $1,307 +134.9% | $11,440 +376.7% |
Find assessor info on the county website
Neighborhood: 29829
Nearby schools
GreatSchools rating
- 5/10Jefferson Elementary SchoolGrades: PK-5Distance: 2.3 mi
- 2/10Langley-Bath-Clearwater Middle SchoolGrades: 6-8Distance: 1.9 mi
- 4/10Midland Valley High SchoolGrades: 9-12Distance: 0.4 mi
Schools provided by the listing agent
- Elementary: Jefferson
- Middle: Lbc
- High: Midland Valley
Source: Aiken MLS. This data may not be complete. We recommend contacting the local school district to confirm school assignments for this home.
Get pre-qualified for a loan
At Zillow Home Loans, we can pre-qualify you in as little as 5 minutes with no impact to your credit score.An equal housing lender. NMLS #10287.
Sell for more on Zillow
Get a Zillow Showcase℠ listing at no additional cost and you could sell for .
$324,000
2% more+$6,480
With Zillow Showcase(estimated)$330,480



